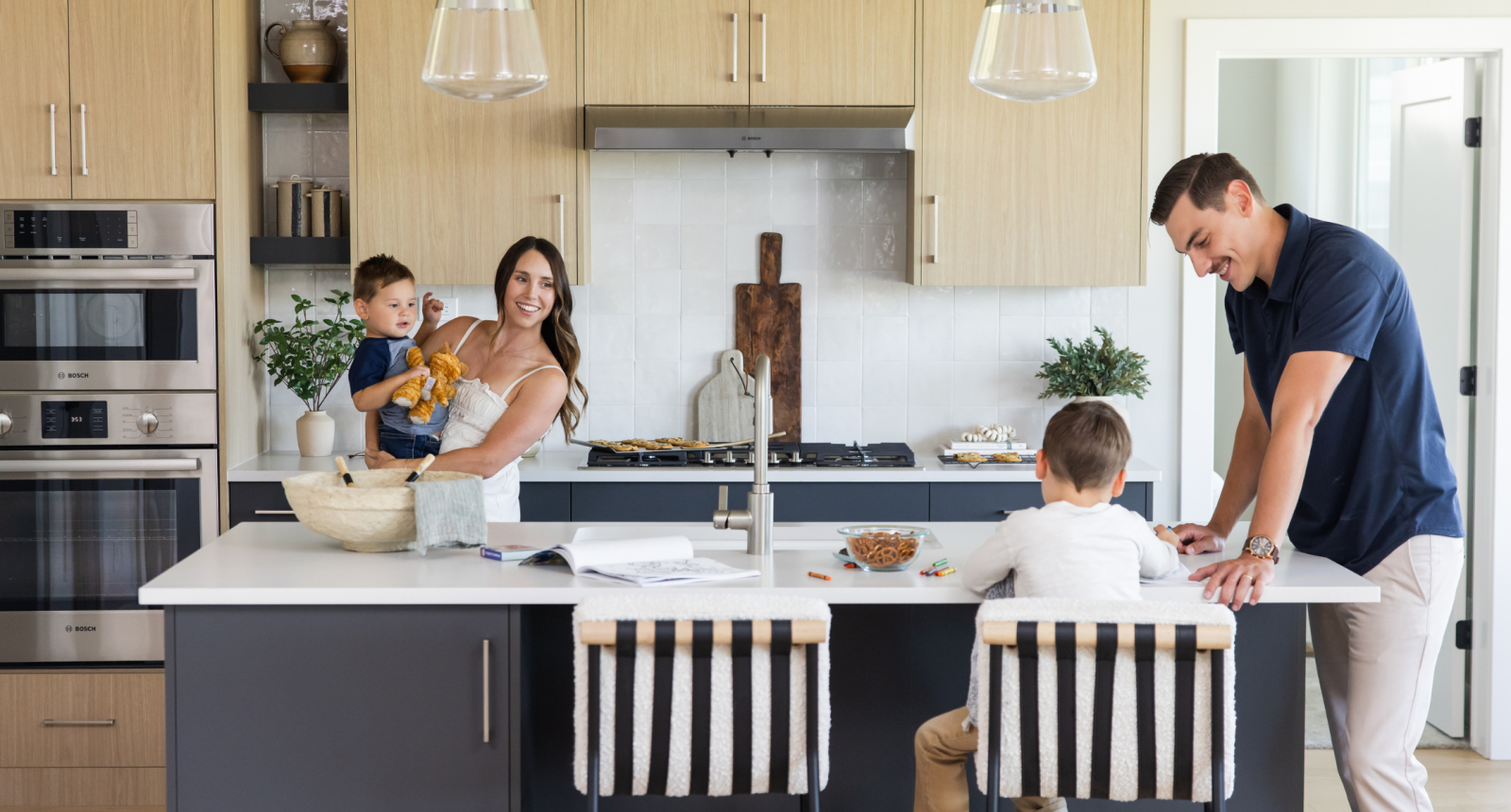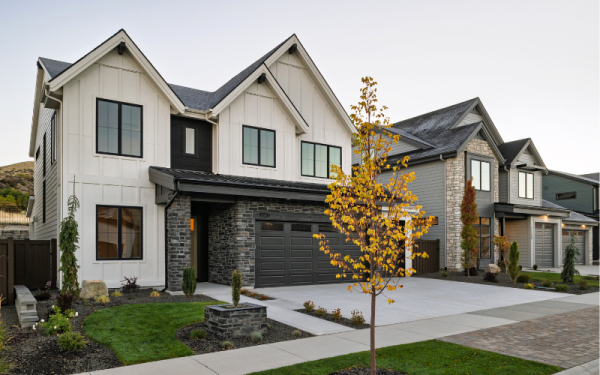Choosing the right floor plan for your family is a pivotal decision that significantly impacts your daily comfort, convenience, and the future resale value of your home. A well-chosen floor plan can cater to your family’s current needs while also offering flexibility for the future. In this blog, we will provide practical tips and advice on how to pick a floor plan that suits your family size, lifestyle, and future needs.
Assessing Your Family’s Needs
Current Home and Family Needs
When choosing a floor plan, it might seem obvious to consider the size of your family, but it’s important to really assess their needs and what’s working—or not working—in your current home. Thinking through these practical details ensures your new home floor plan is comfortable and functional for everyone, now and in the future. If you have children or pets, you’ll need additional space for them to play and grow. For instance, a larger family might benefit from a floor plan with multiple bedrooms and a spacious living area, while a smaller family could opt for a cozier layout.
Lifestyle Considerations
Your lifestyle plays a crucial role in determining the ideal floor plan. Decide whether you prefer an open floor plan or the more segmented spaces of a closed floor plan. Open floor plans create a sense of spaciousness and are perfect for families who enjoy communal living and entertaining. On the other hand, closed floor plans offer more privacy and are ideal for those who value separate spaces for different activities.
Additionally, think about specific needs such as a home office or study area. With more people working from home, having a dedicated workspace has become increasingly important. Consider whether you prefer large communal areas for family gatherings or more private spaces for individual activities.
Evaluating Your Daily Routine
Traffic Flow
Understanding how you move through your home daily can help you choose a floor plan that enhances your lifestyle. Evaluate the traffic flow in the house and identify areas of high and low traffic. For instance, the kitchen is often a high-traffic area, so it should be easily accessible from other parts of the home.
Furniture Placement
Envision where your existing or planned furniture will go. Some floor plans may not accommodate your furniture style or size preferences.
Functional Spaces
Functional spaces are essential for a well-organized home. A kitchen with an efficient layout can make meal preparation more enjoyable. Assess the kitchen’s work triangle (the distance between the sink, stove, and refrigerator) for efficiency and functionality. The accessibility of the laundry room is another crucial factor, especially for larger families. Ensure the entryway can handle daily traffic, storage for shoes and coats, and has an inviting appearance. Check if there is adequate storage in closets, the kitchen, bathrooms, and other areas. Insufficient storage can lead to clutter and frustration.
Natural Light
Evaluate how much natural light the floor plan allows into different areas of the home, as it can significantly affect the ambiance and energy efficiency. Here’s a comparison of home orientations and their effects on light sources:
- North-Facing: Consistent light, cooler temperatures.
- South-Facing: Maximum light, warmer temperatures.
- East-Facing: Bright mornings, cooler afternoons.
- West-Facing: Warm afternoons, potential overheating.
Planning for the Future
Family Changes
When choosing a floor plan, it’s important to consider your family’s future needs. Think about the potential for additional family members, such as new children or elderly parents moving in. Opt for flexible spaces that can adapt to changing needs over time. For example, a spare bedroom can be used as a nursery now and later transformed into a home office or guest room. Opting for a single-level home or one with a main floor bedroom can provide convenience and accessibility for those who may have difficulty with stairs, ensuring that all essential living areas are easily reachable. This thoughtful consideration not only enhances daily living for everyone but also accommodates changing mobility needs over time, creating a comfortable and adaptable living environment for all family members.
Resale Value
A floor plan that meets your needs today should also be attractive to future buyers. Features that are currently popular, such as open floor plans and energy-efficient designs, can help maintain or even increase your home’s value. Keep an eye on trends that appeal to a wide range of buyers to ensure your home remains a valuable asset.
Budget
Setting a Budget
Your budget is a critical factor in choosing the right floor plan. Align your choices with your financial limits to avoid overextending yourself. Prioritize must-have features that are essential for your family’s comfort and functionality. Once you have covered the essentials, you can then consider nice-to-have features that add to the home’s appeal.
Brighton Is Here to Help
Working with Us
At Brighton, we understand the importance of finding the perfect floor plan for your family. With over 30 years of experience, our team of experts is here to guide you through the process. We offer professional advice and expertise to help you make informed decisions that suit your lifestyle. Brighton provides a wide range of versatile floor plans designed to meet diverse needs. Whether you are looking for a downsize that doesn’t compromise on comfort and finishes or a spacious family residence, we have a number of options to meet a variety of preferences. Explore our floor plan designs to find the perfect match for your family.
Categorized in: PICKING YOUR DREAM HOME
This post was written by Brighton Homes



























 © 2025 Brighton | All Rights Reserved. |
© 2025 Brighton | All Rights Reserved. |