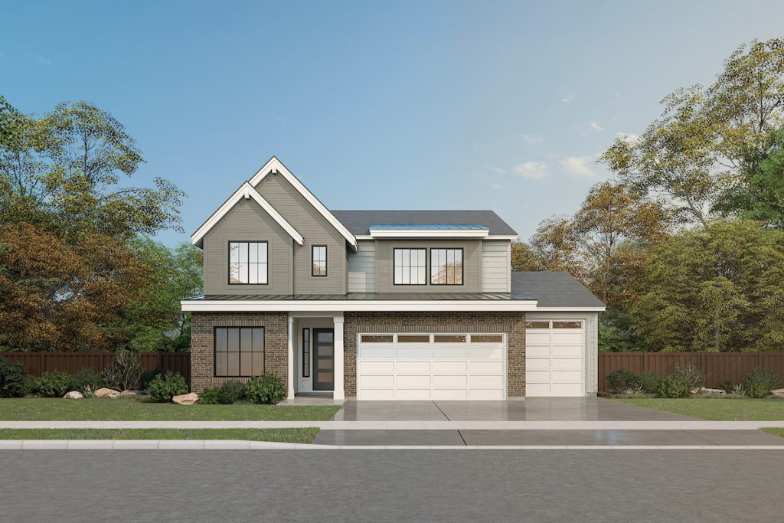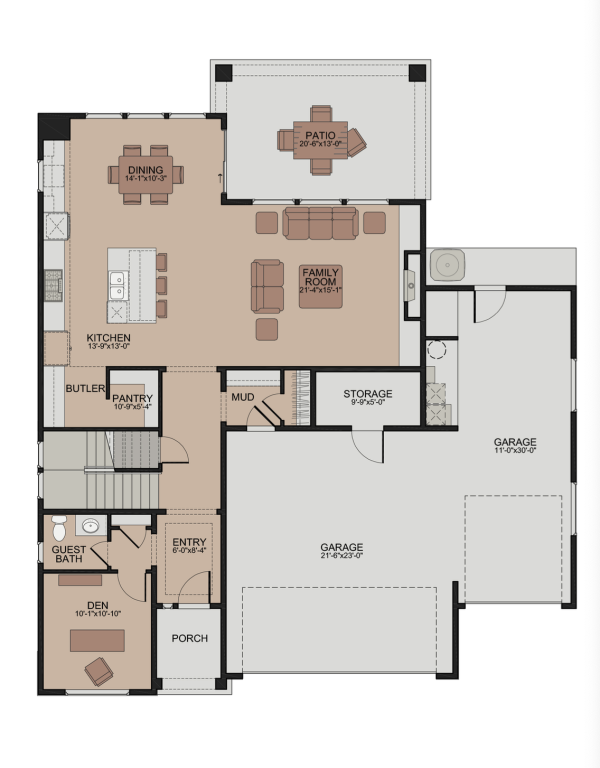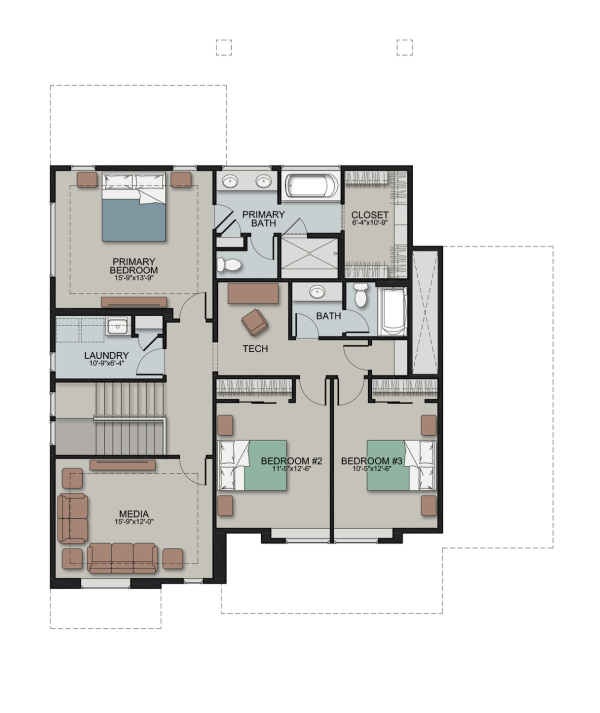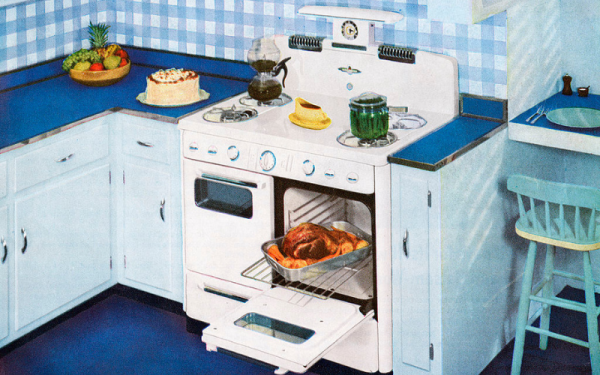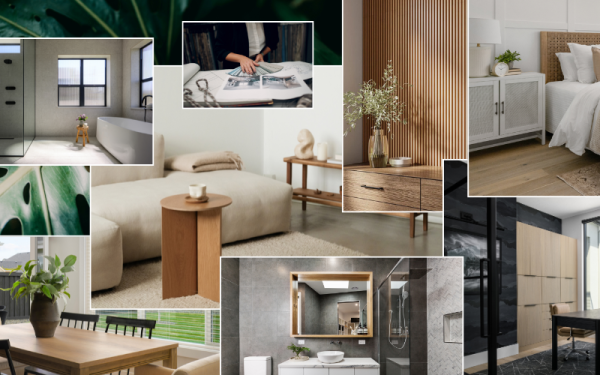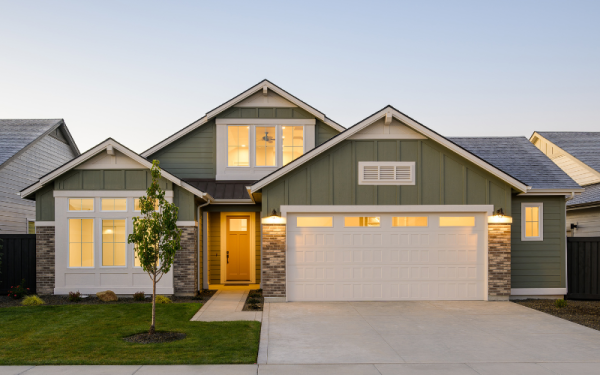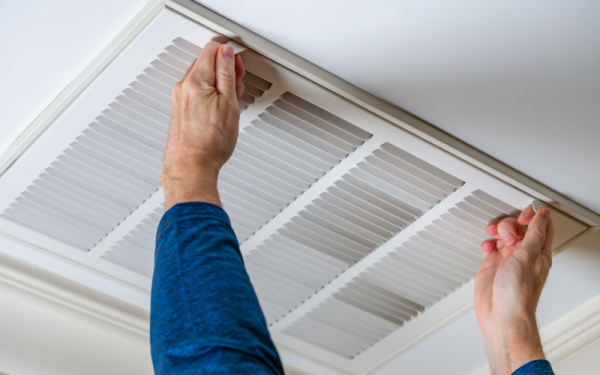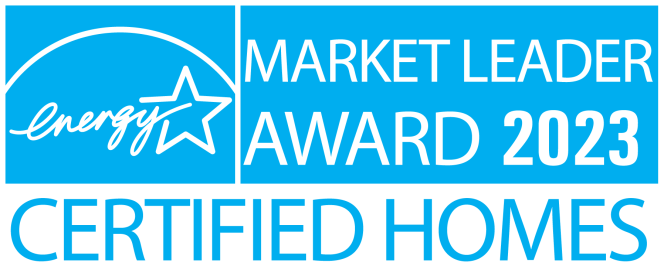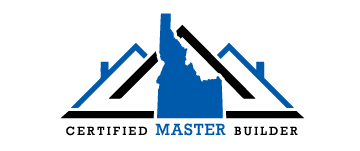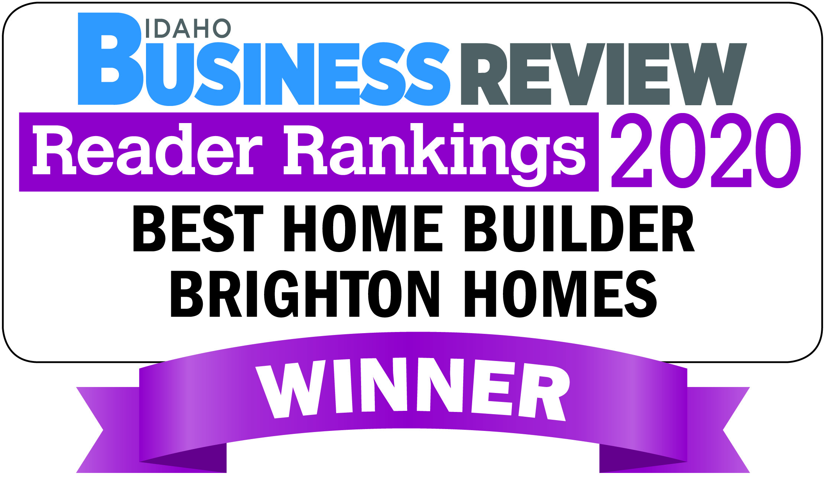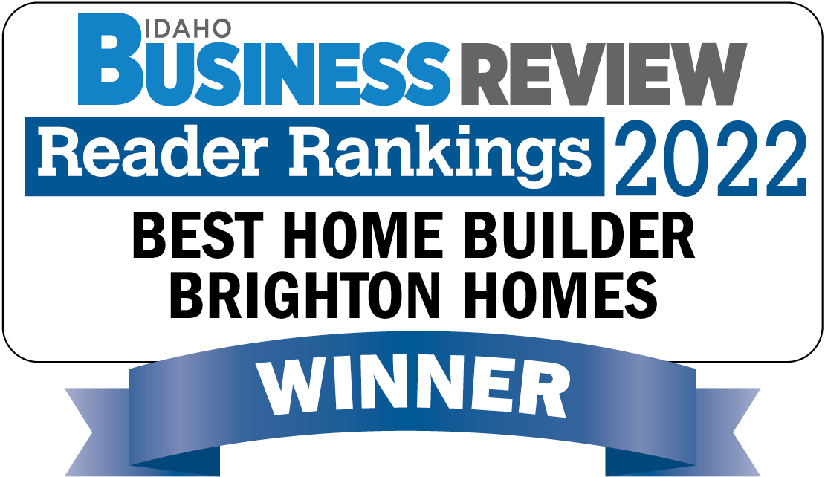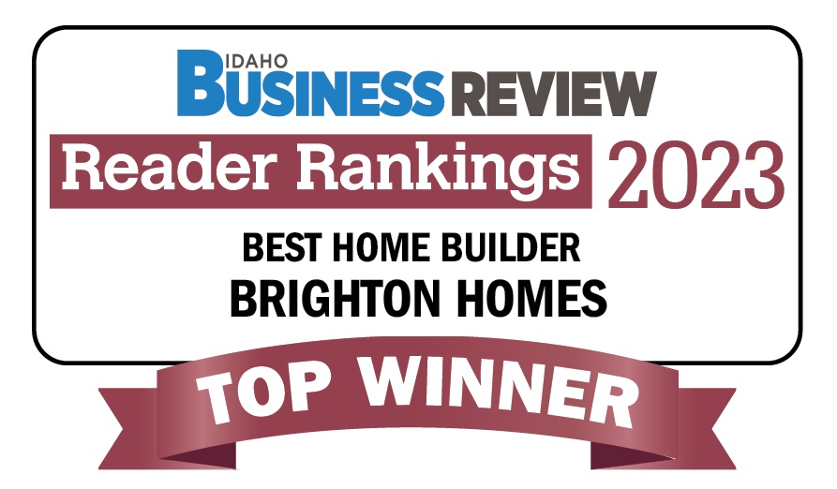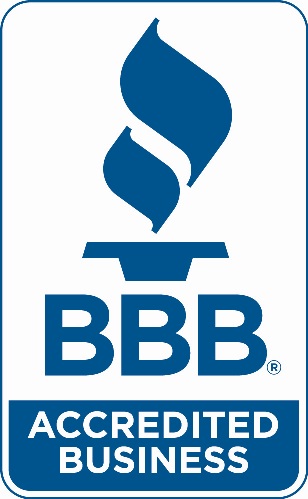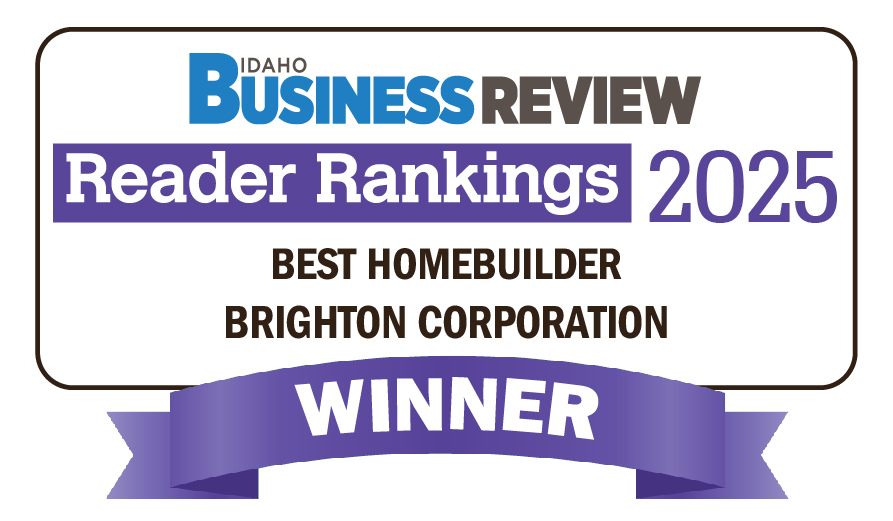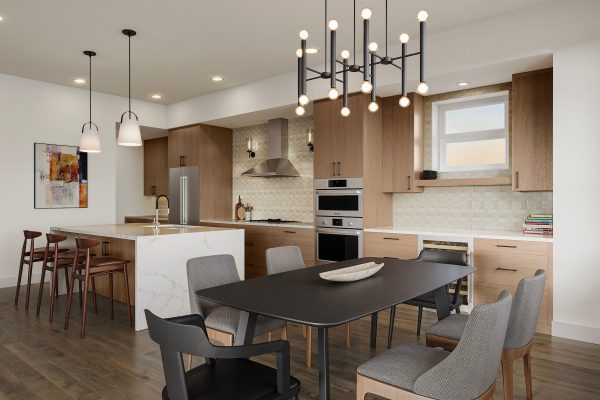
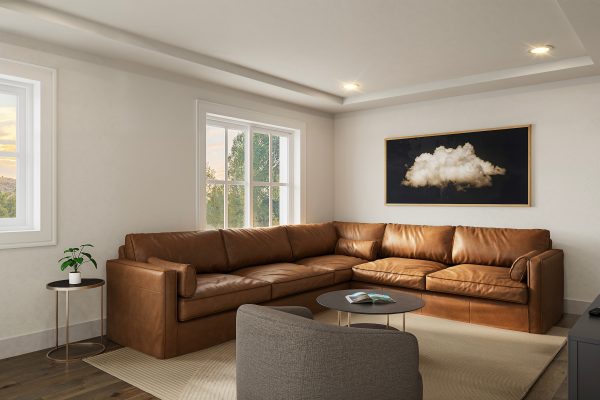
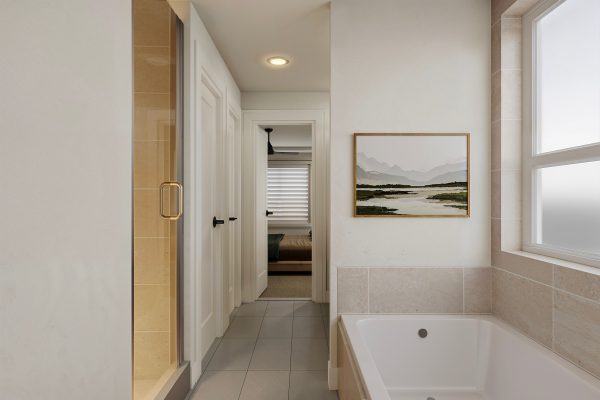
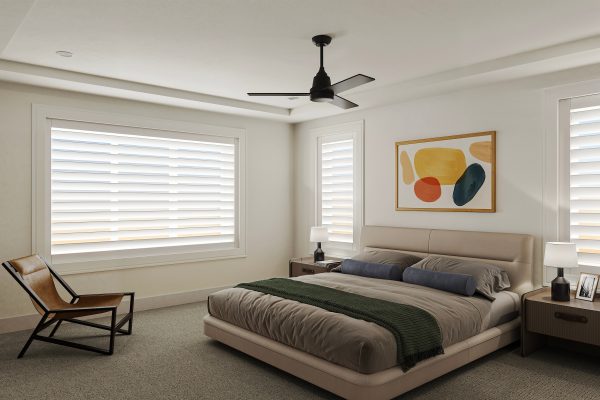
Broadway
Extra Rooms: Media Room - Loft - Den
new homes in at
The Broadway floor plan offers a thoughtfully designed two-story layout perfect for modern living. The main floor features an open kitchen, dining, and family room that flow seamlessly into an oversized covered patio, ideal for entertaining. A private den near the entry provides a quiet space for work or hobbies. Upstairs, the primary suite includes a luxurious bathroom with dual vanities and a walk-in closet, while two additional bedrooms and a media room provide ample space for family and guests. A versatile loft and elegant ceiling details throughout complete this well-rounded home.
Request More InfoBrighton Standard Features





new homes in Meridian ID, Boise ID, Eagle ID, Nampa ID
We’re happy to talk to you about available homes, home designs, or your general interest in this community!
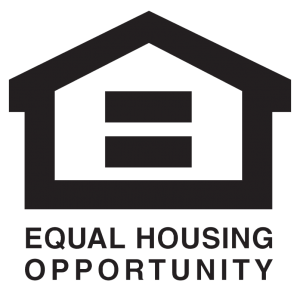 © 2025 Brighton | All Rights Reserved. | Privacy policy | 208.908.7533 | 2929 W. Navigator Drive Suite 400 Meridian, Idaho 83642
© 2025 Brighton | All Rights Reserved. | Privacy policy | 208.908.7533 | 2929 W. Navigator Drive Suite 400 Meridian, Idaho 83642
