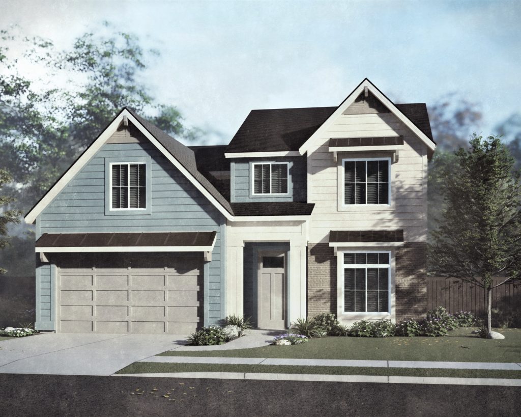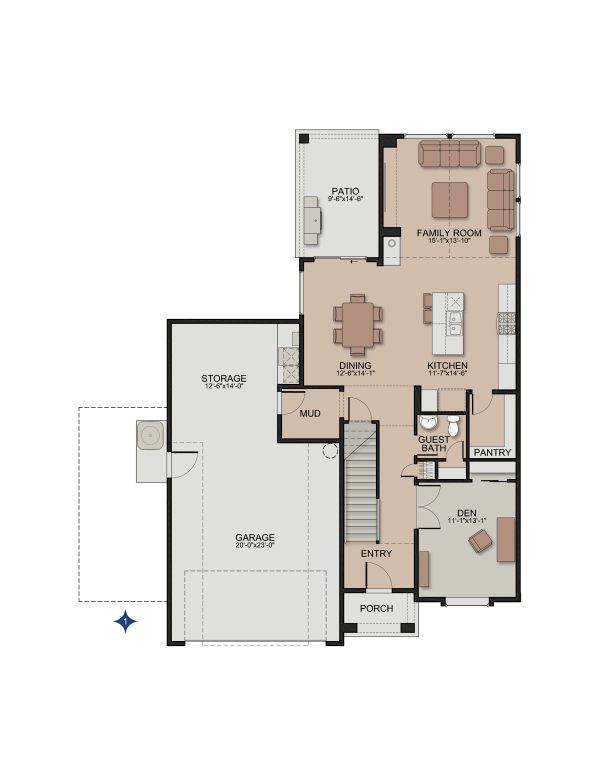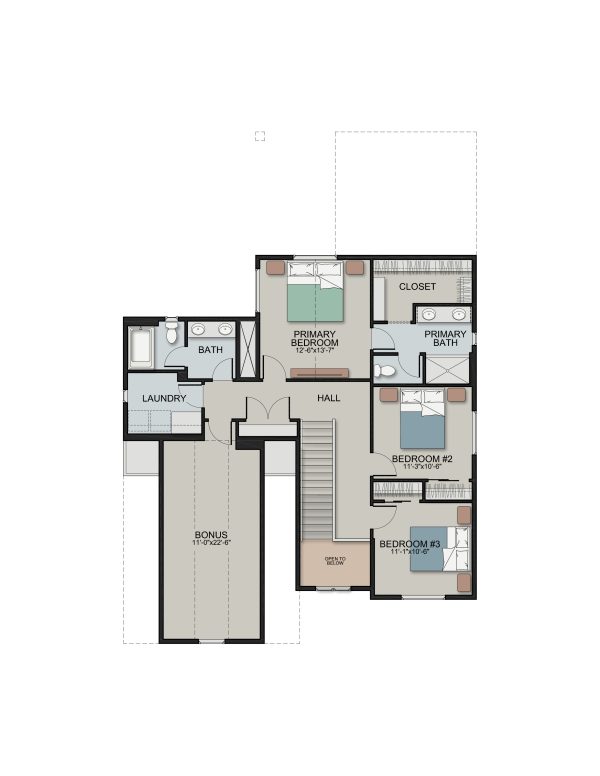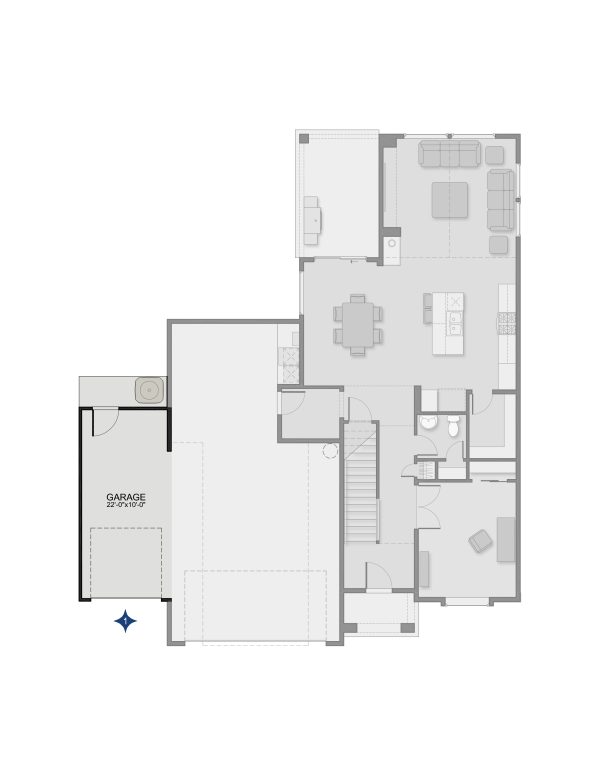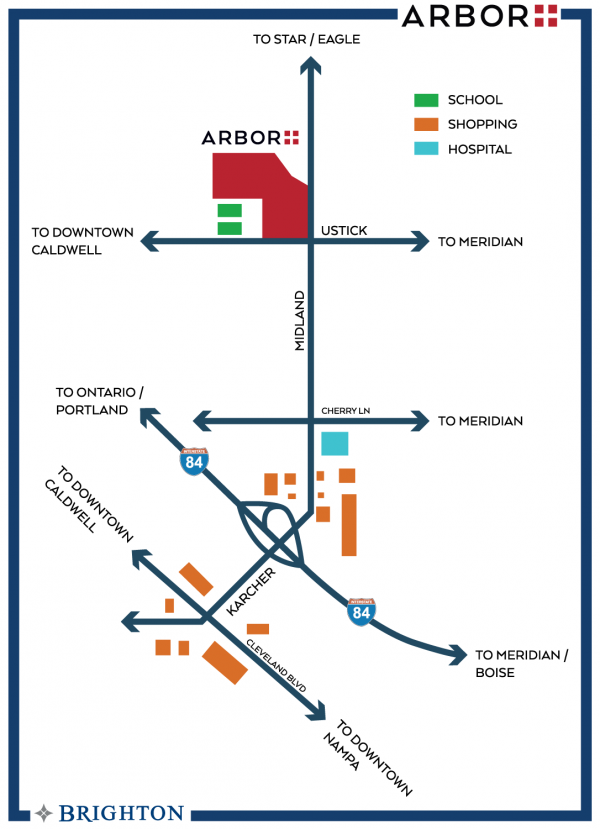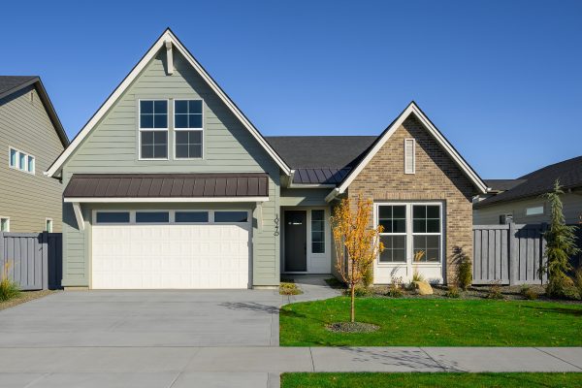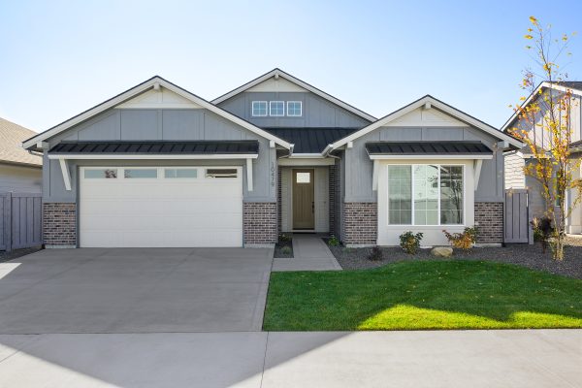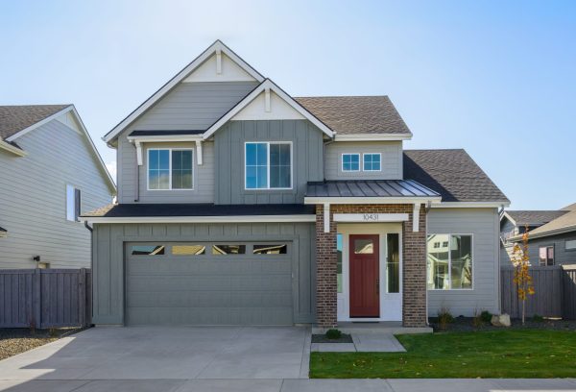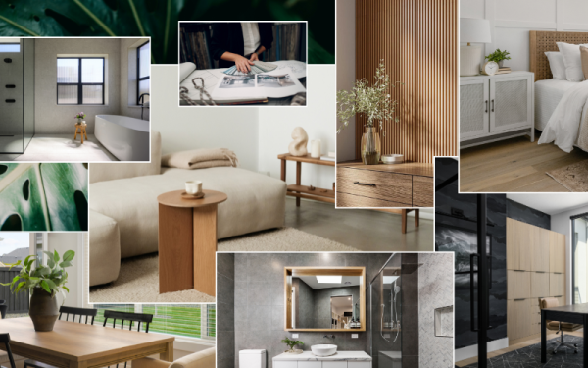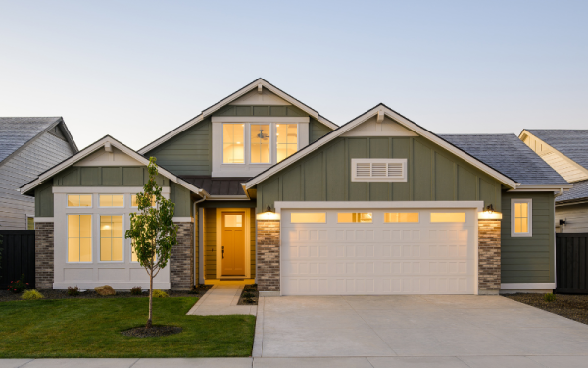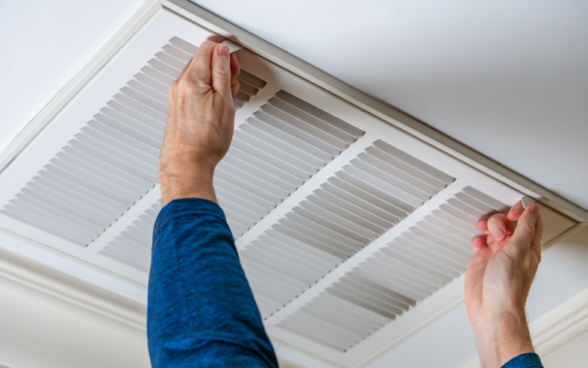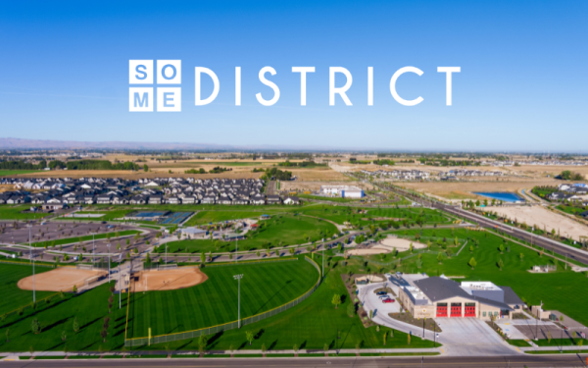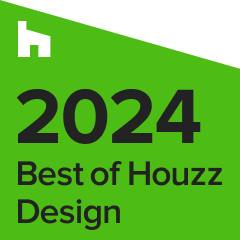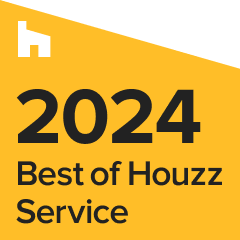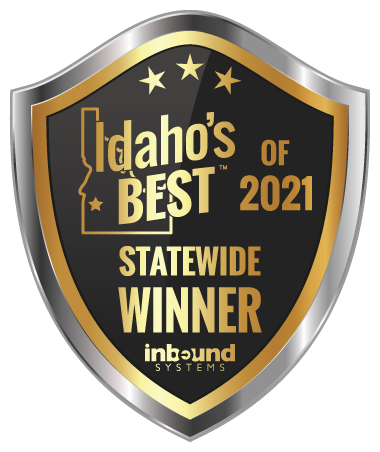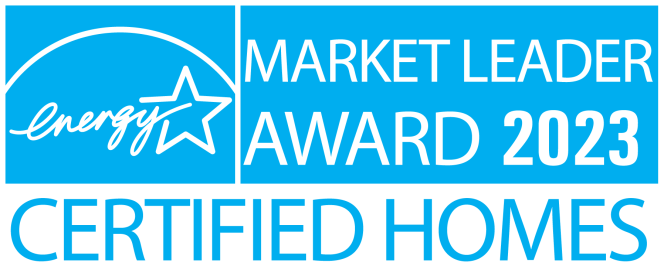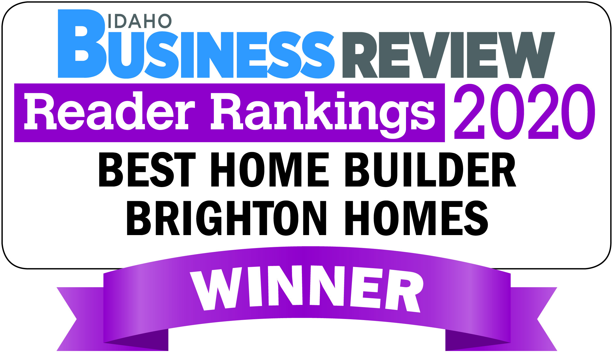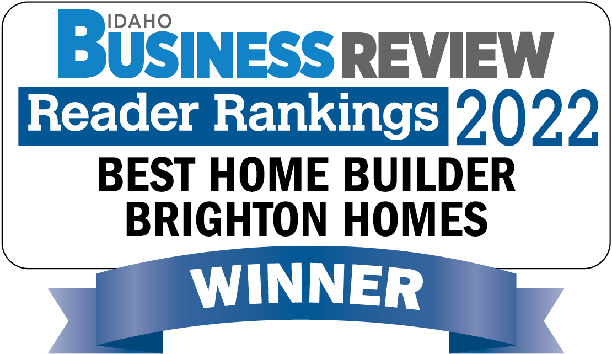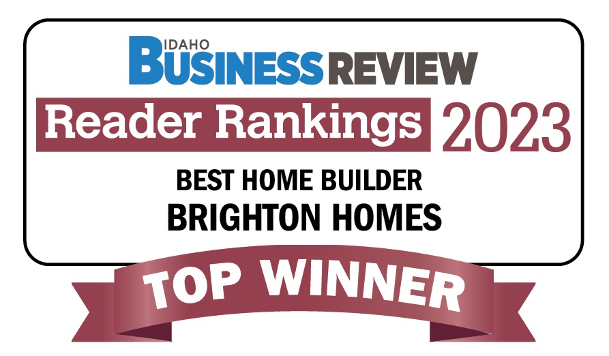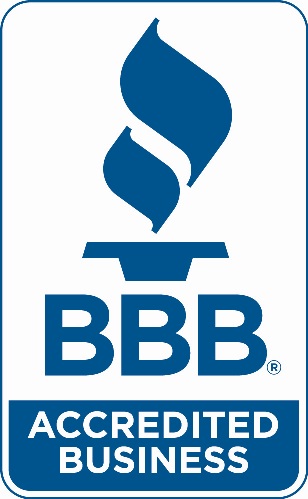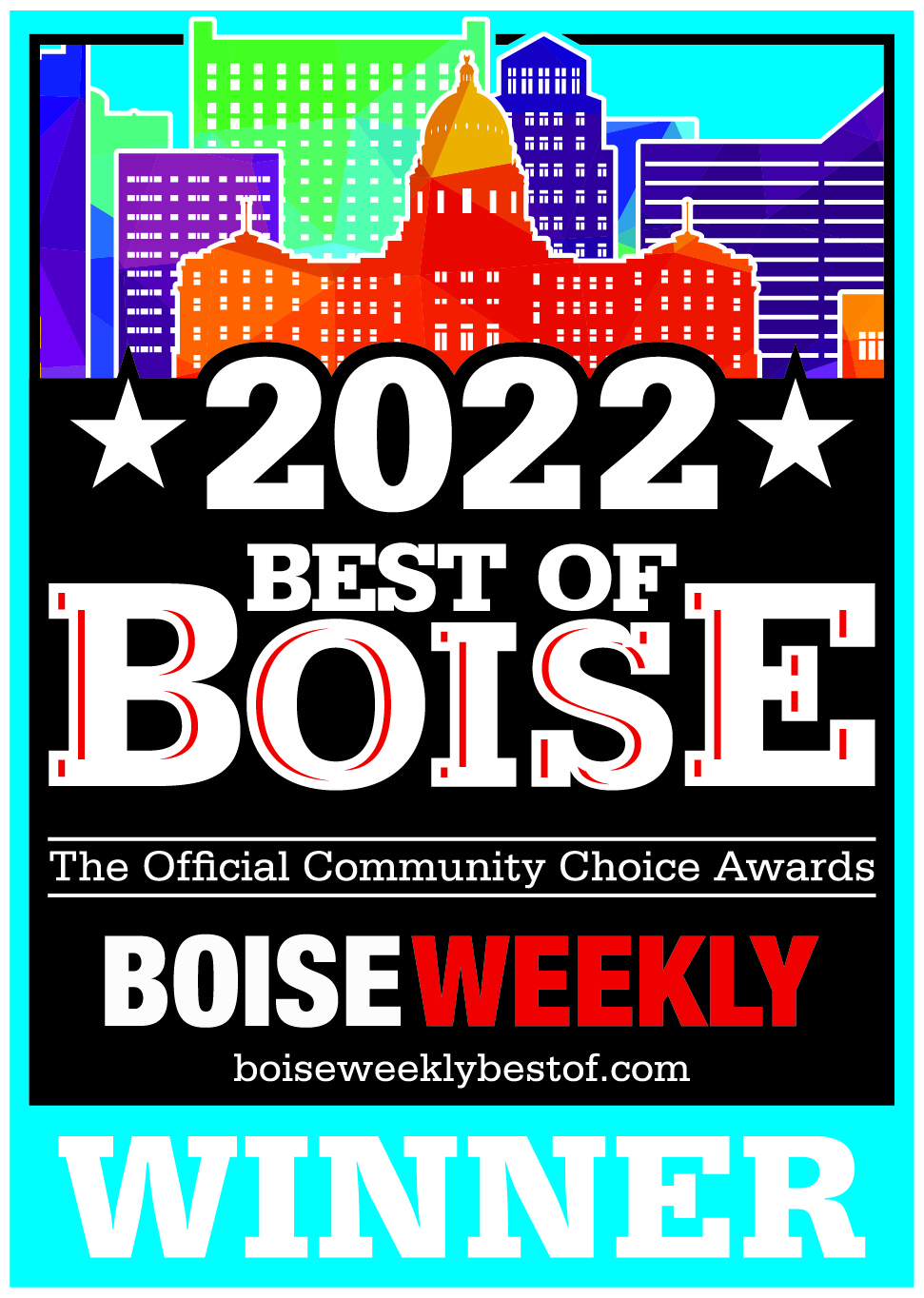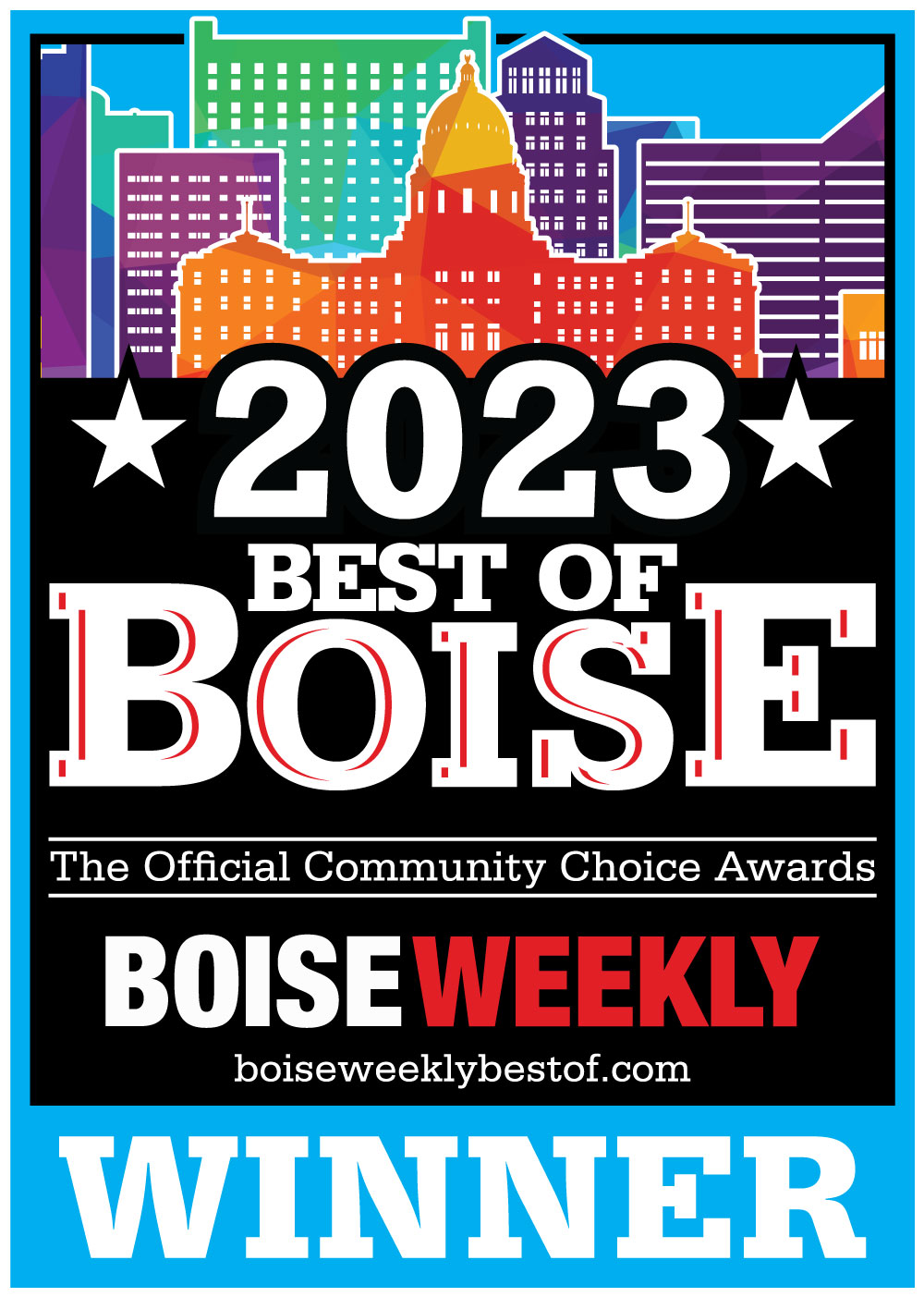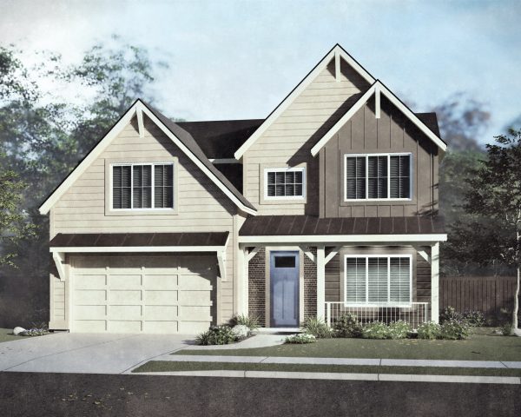
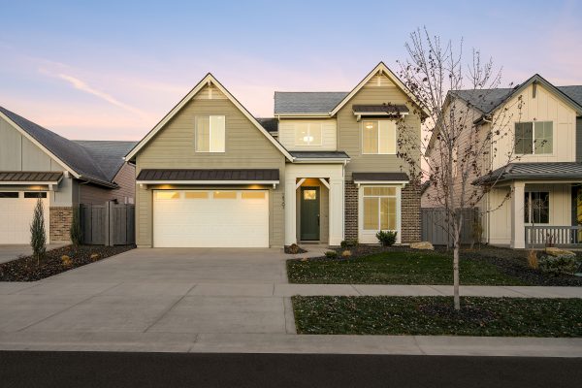
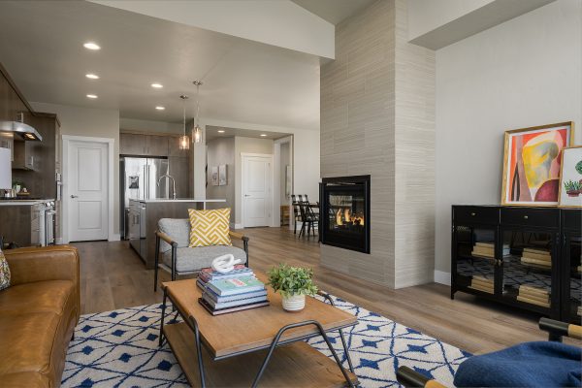
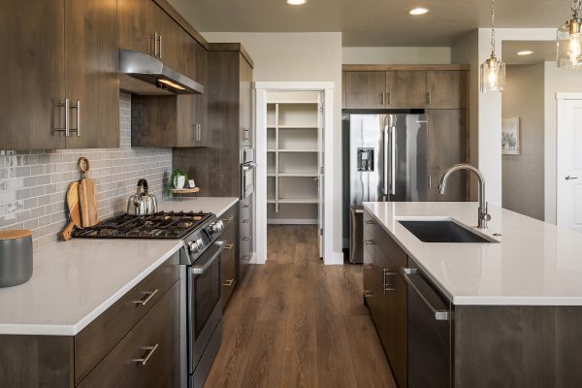
Lakeview
3 Beds
2.5 Baths
2 Car Garage
2,380 SqFt
Extra Rooms: Bonus Room - Den
new homes in Nampa ID at Arbor
Welcome to the Lakeview, a spacious two-story home designed for both comfort and style. The entryway features a two-story design that connects to a den, creating a bright and welcoming atmosphere. The living area includes a stunning corner fireplace that is visible from the family room, dining area, and kitchen. Upstairs, you’ll find a large bonus room with vaulted ceilings, perfect for entertaining or relaxation. Enjoy both a covered front porch and a fully covered back patio for outdoor living.
Schedule a Phone Meeting Request More InfoCommunity Features
- Pool and Clubhouse
- Next to Desert Springs Elementary
- Next to Sage Valley Middle School
- Modern Farmhouse & Urban Trends
- Open Green Spaces
- Interconnected Walking Paths
Brighton Standard Features







available homes at Arbor
new homes in Meridian ID, Boise ID, Eagle ID, Nampa ID
We’re happy to talk to you about available homes, home designs, or your general interest in this community!
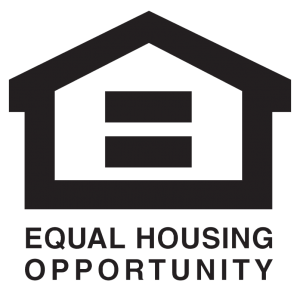 © 2025 Brighton | All Rights Reserved. | Privacy policy | 208.908.7533 | 2929 W. Navigator Drive Suite 400 Meridian, Idaho 83642
© 2025 Brighton | All Rights Reserved. | Privacy policy | 208.908.7533 | 2929 W. Navigator Drive Suite 400 Meridian, Idaho 83642
