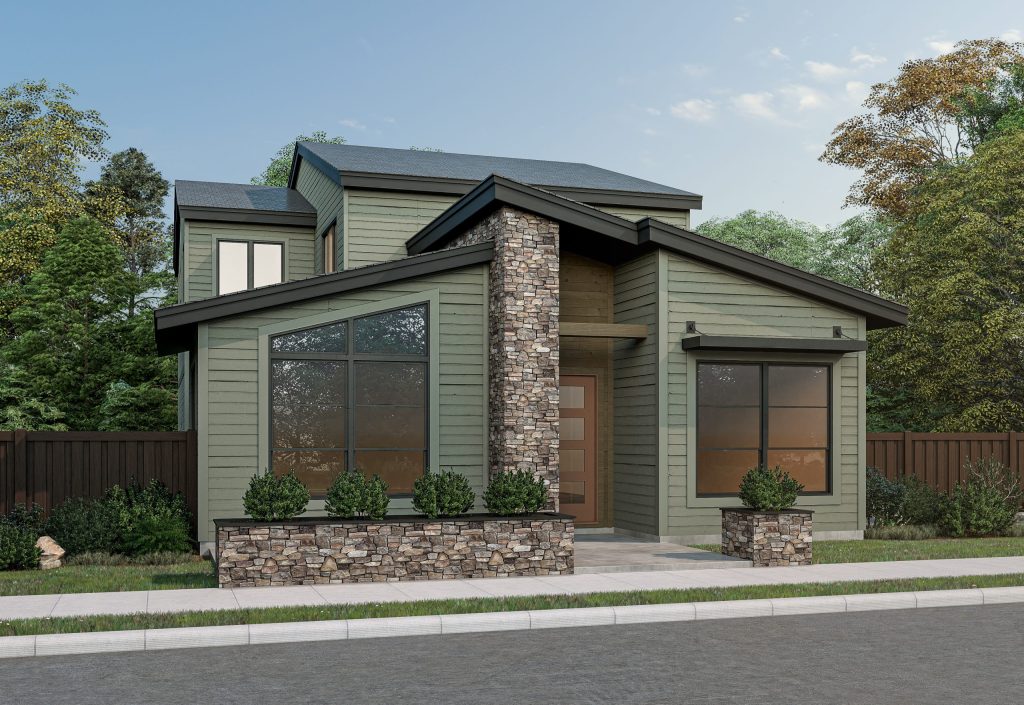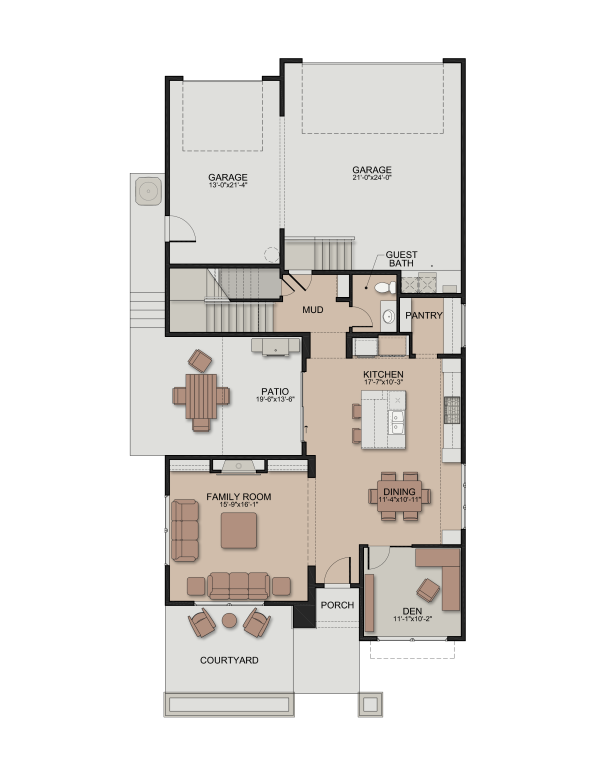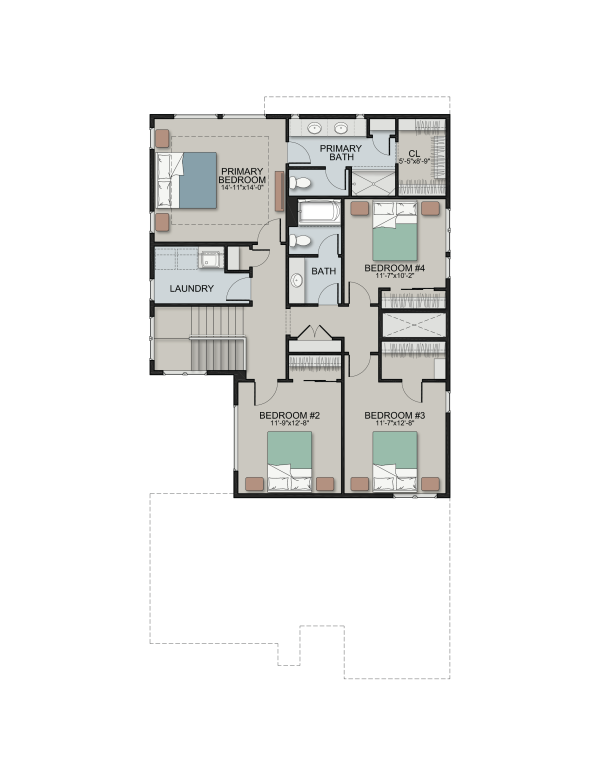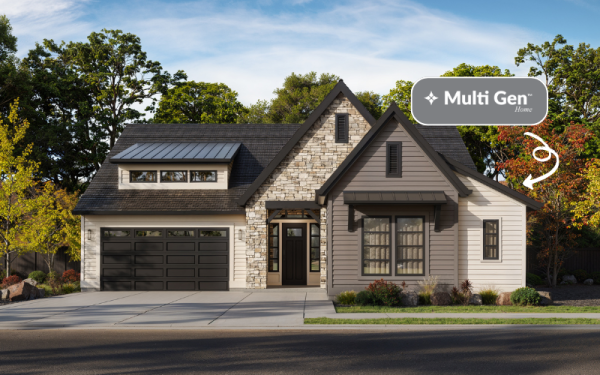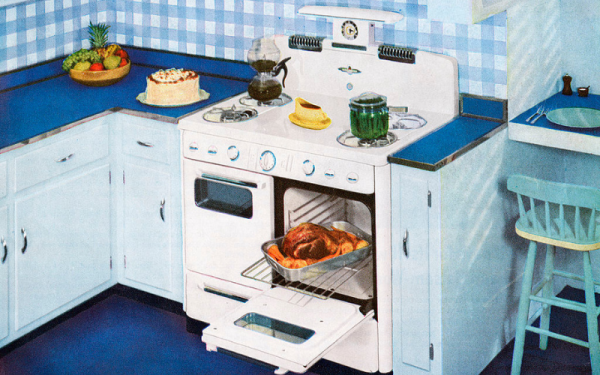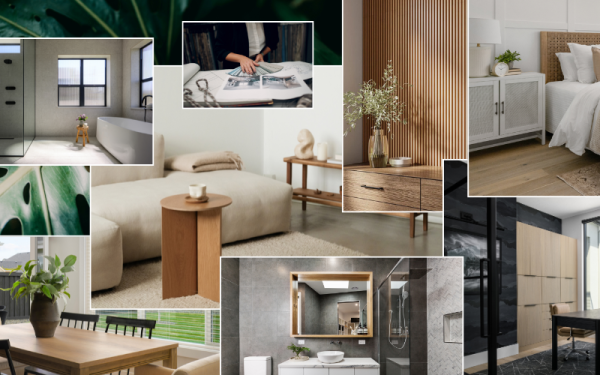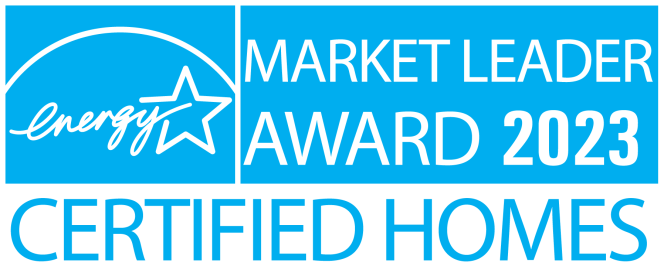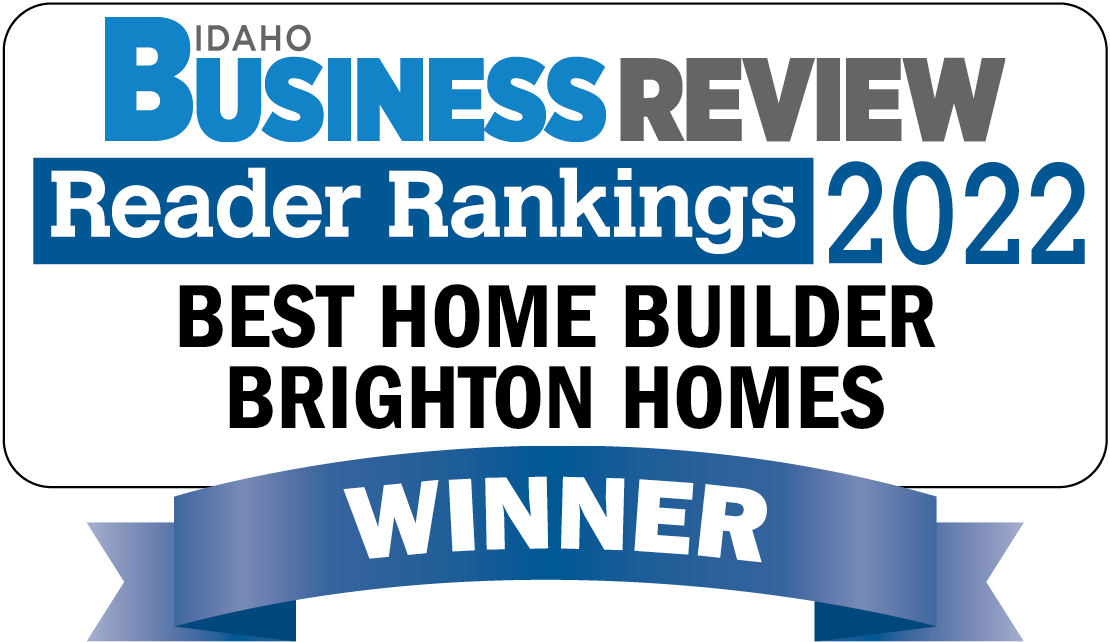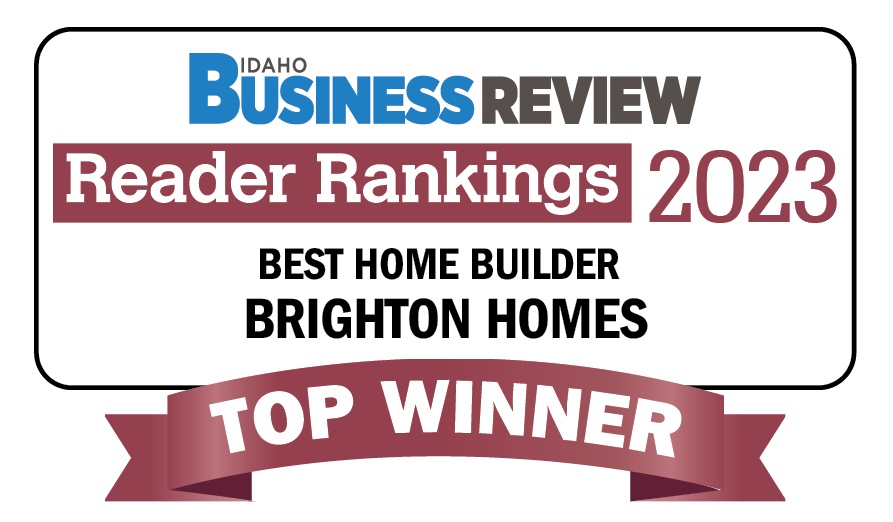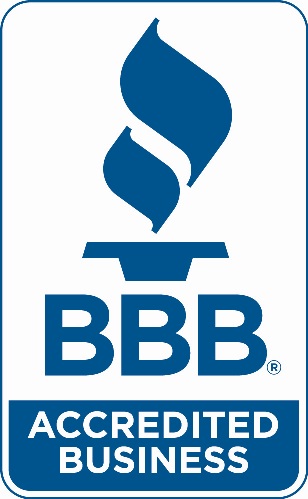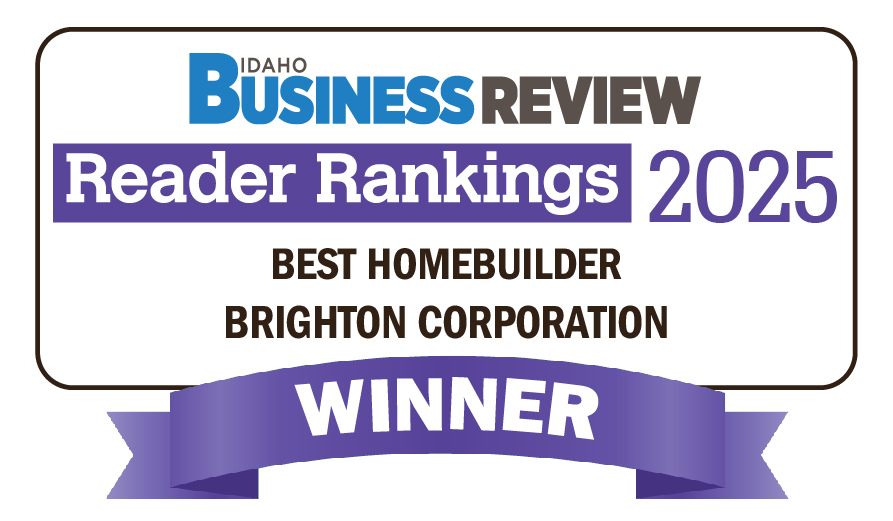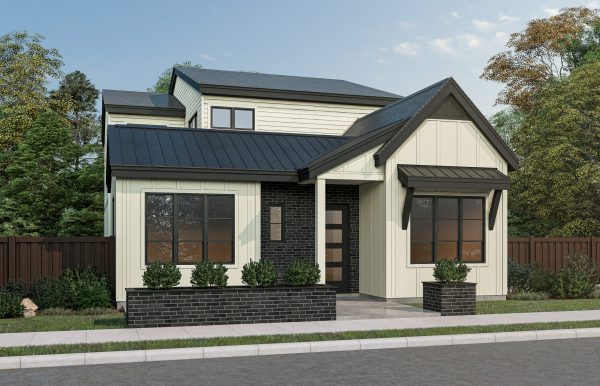
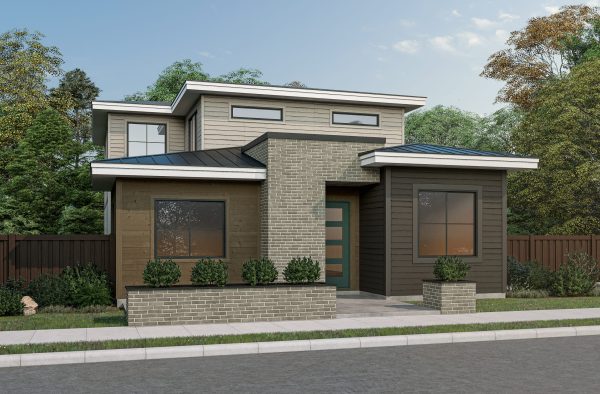
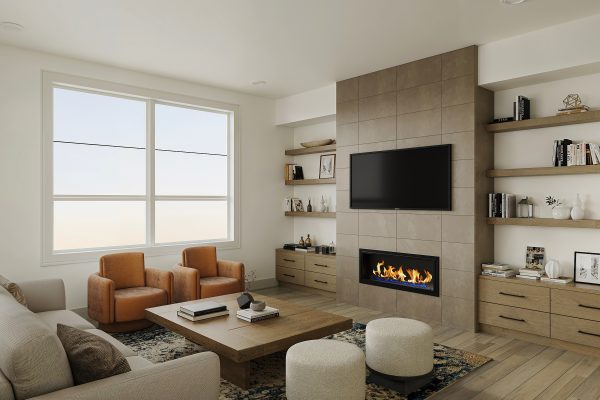
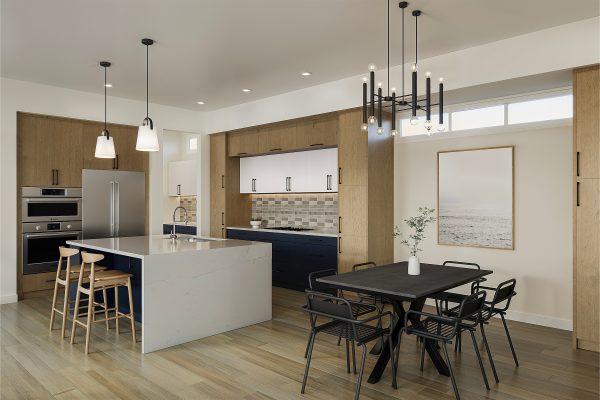
new homes in at
The Melrose Place offers a well-planned two-story layout designed for both comfort and practicality. The main level includes an open living area with a gorgeous dining room, ideal for gatherings. The second floor features a luxurious primary suite with a tray ceiling and walk-in closet, as well as three additional bedrooms, each with its own walk-in closet. A den with French doors and a balcony off the second bedroom add versatility and charm.
Request More InfoBrighton Standard Features





new homes in Meridian ID, Boise ID, Eagle ID, Nampa ID
We’re happy to talk to you about available homes, home designs, or your general interest in this community!
 © 2025 Brighton | All Rights Reserved. | Privacy policy | 208.908.7533 | 2929 W. Navigator Drive Suite 400 Meridian, Idaho 83642
© 2025 Brighton | All Rights Reserved. | Privacy policy | 208.908.7533 | 2929 W. Navigator Drive Suite 400 Meridian, Idaho 83642
