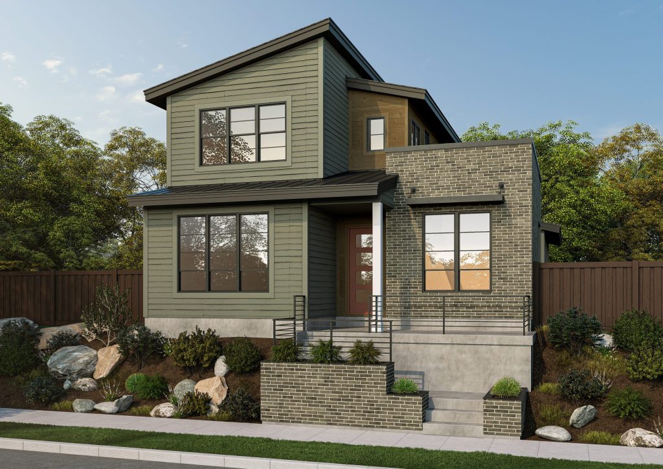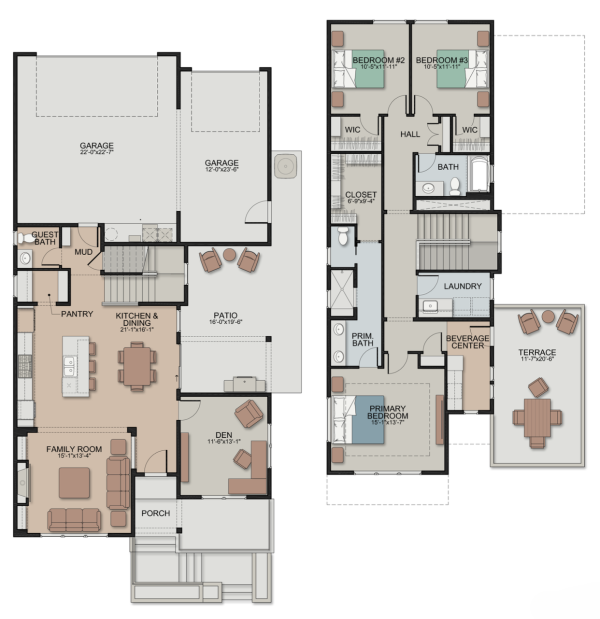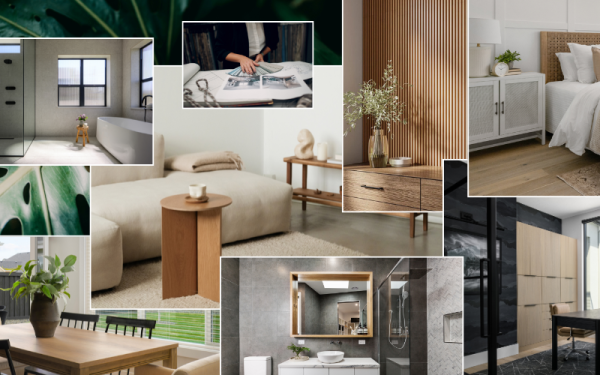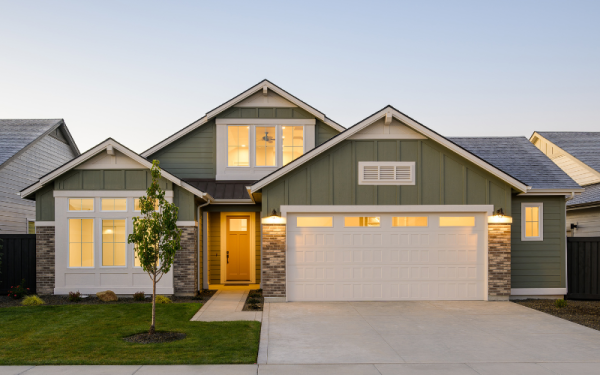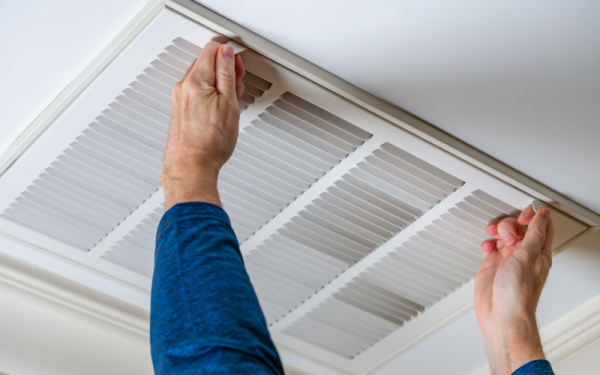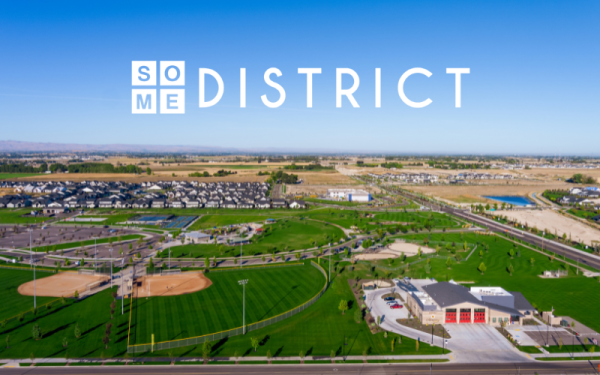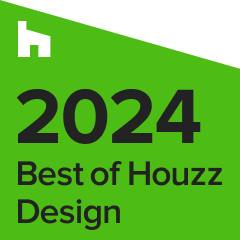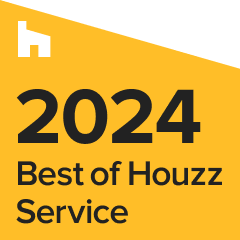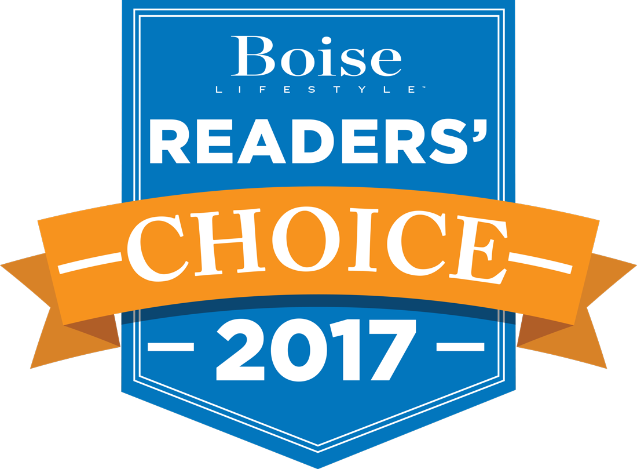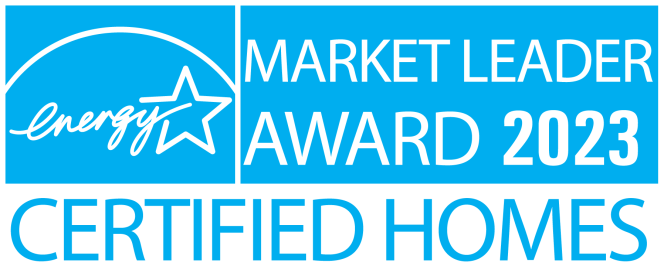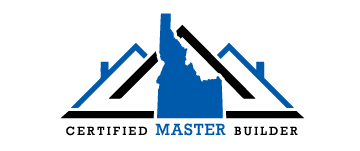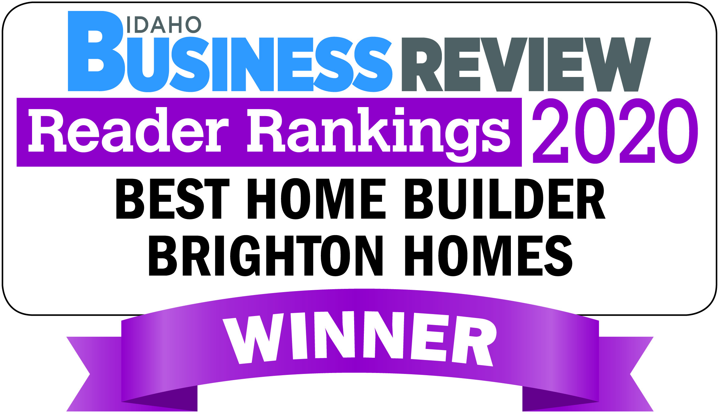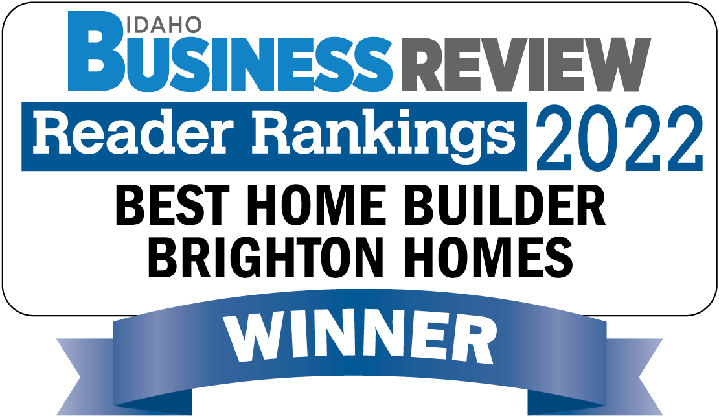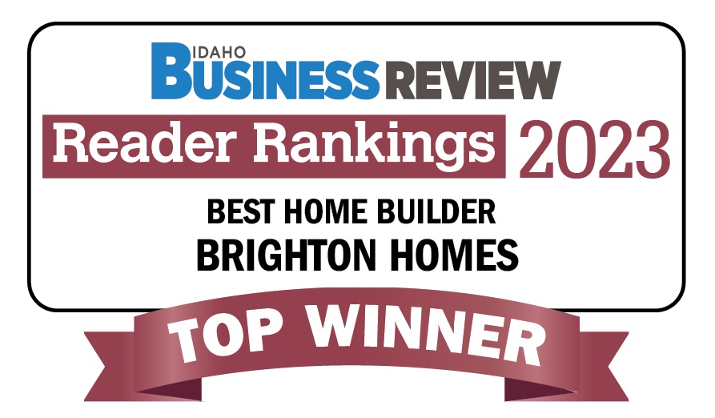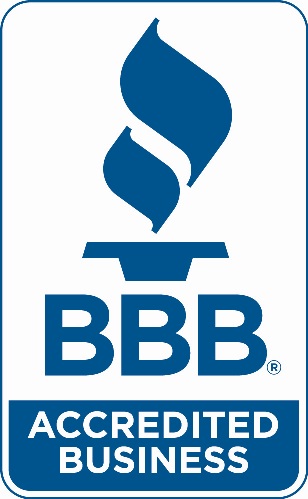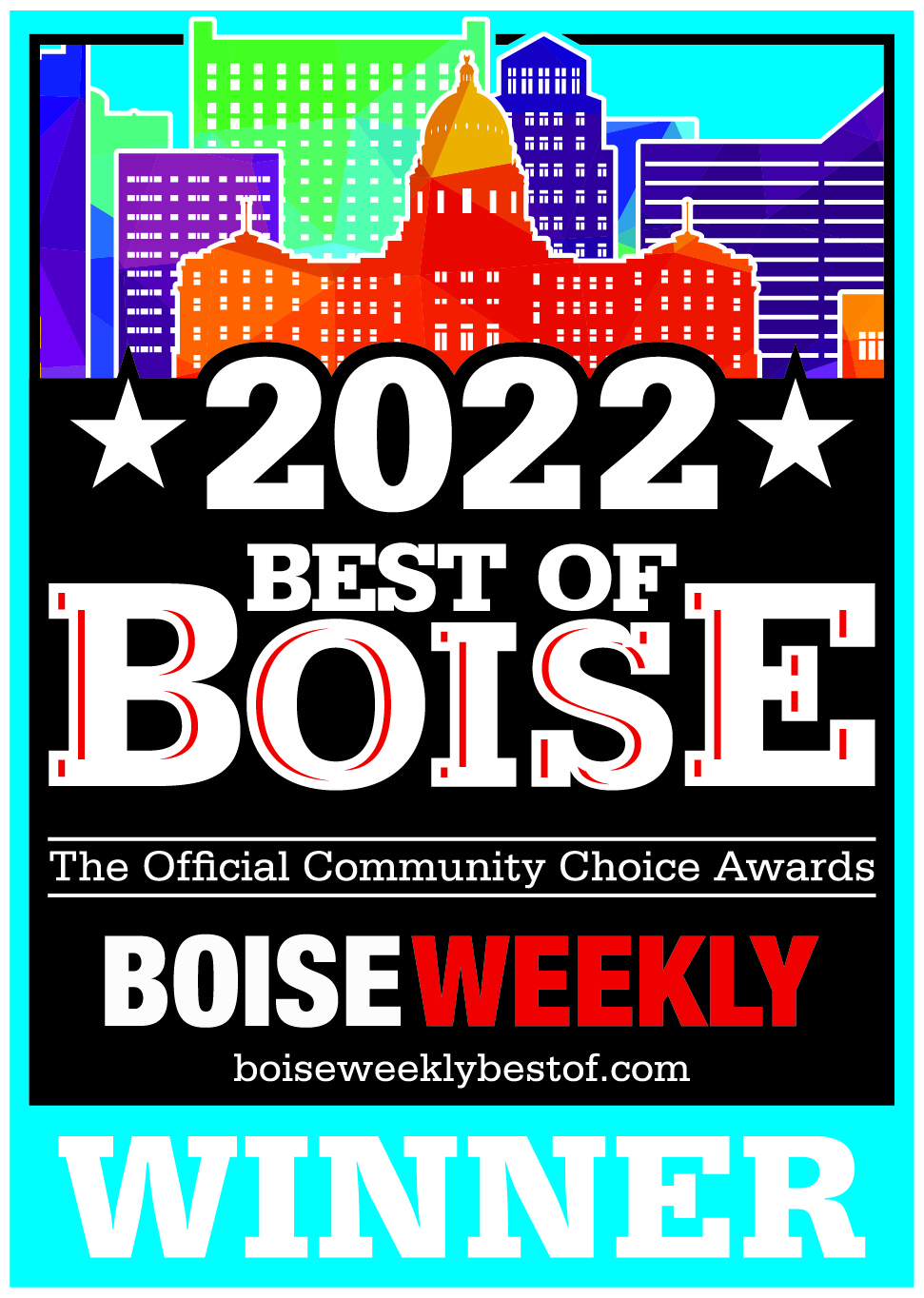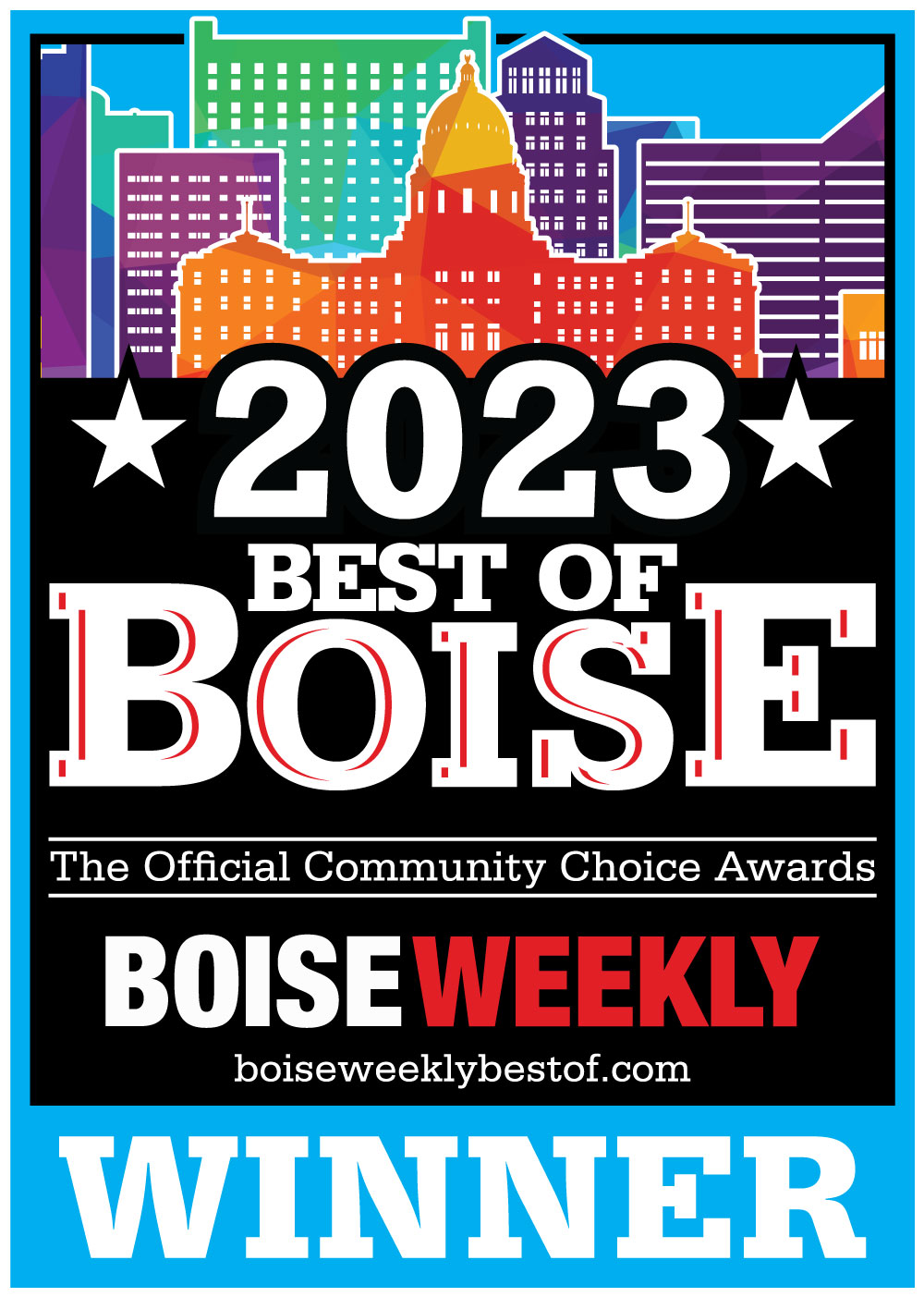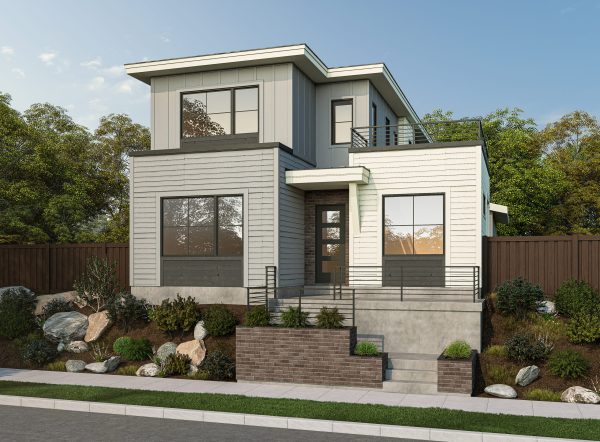
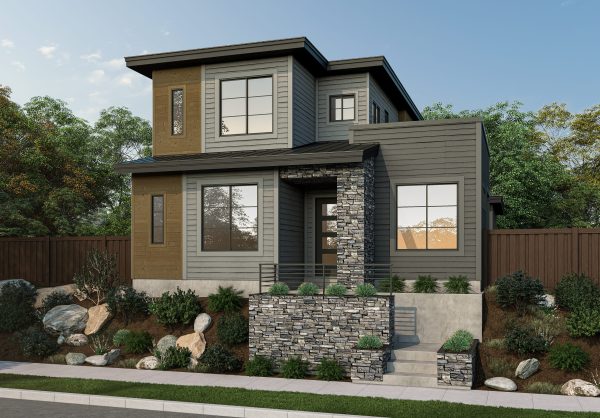
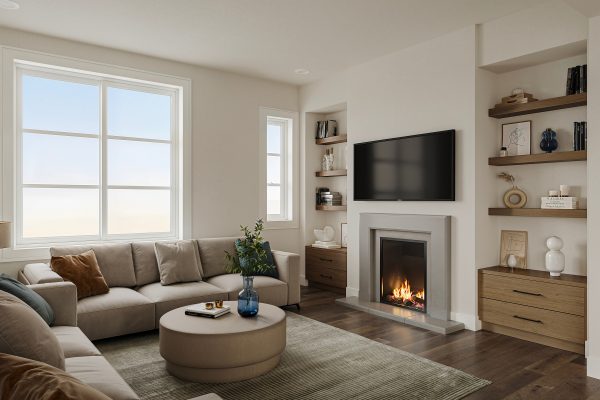
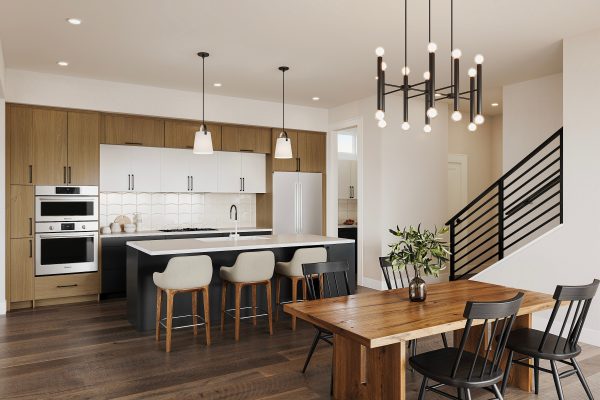
Park Avenue
3 Beds
2.5 Baths
3 Car Garage
2,195 SqFt
Extra Rooms: Loft - Den
new homes in at
The Park Avenue floor plan blends function and style, offering a versatile two-story layout. The main level features an open kitchen, dining, and family room with a stunning floor-to-ceiling tiled fireplace and built-in shelving. Upstairs, the loft opens to a private terrace with a beverage center, perfect for entertaining or relaxation. Additional highlights include two outdoor patios for seamless indoor-outdoor living.
Request More InfoBrighton Standard Features





new homes in Meridian ID, Boise ID, Eagle ID, Nampa ID
We’re happy to talk to you about available homes, home designs, or your general interest in this community!
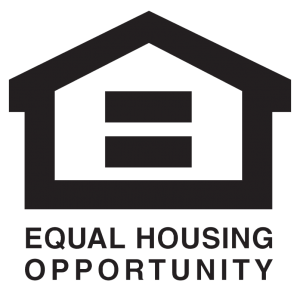 © 2025 Brighton | All Rights Reserved. | Privacy policy | 208.908.7533 | 2929 W. Navigator Drive Suite 400 Meridian, Idaho 83642
© 2025 Brighton | All Rights Reserved. | Privacy policy | 208.908.7533 | 2929 W. Navigator Drive Suite 400 Meridian, Idaho 83642
