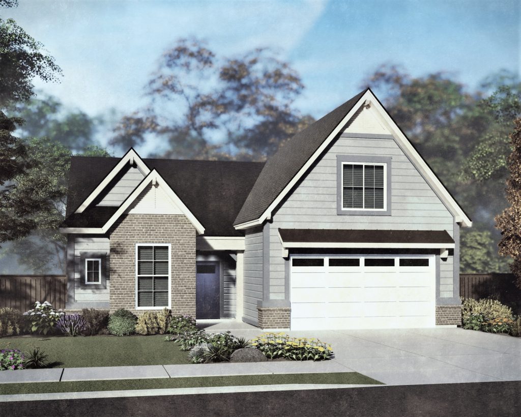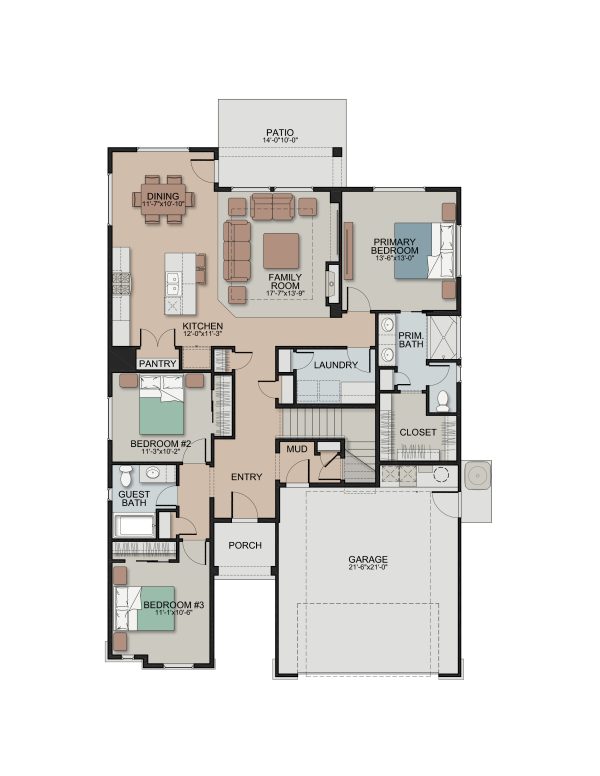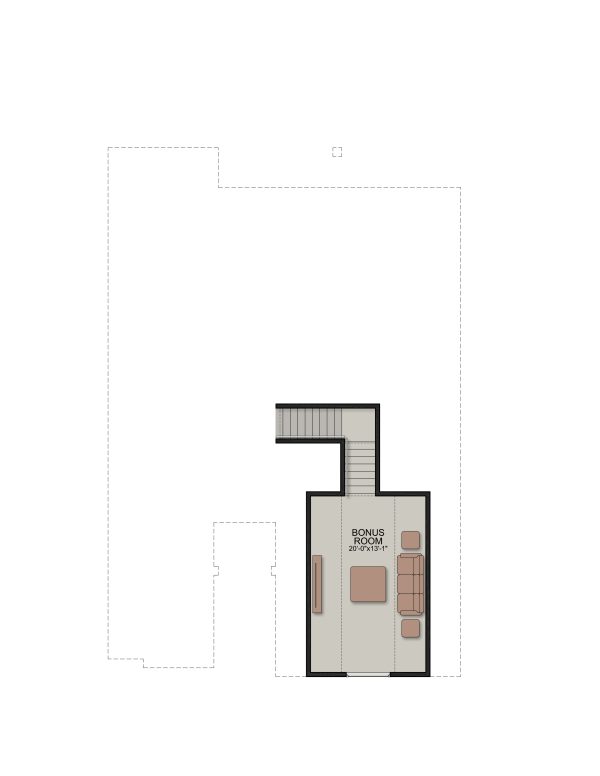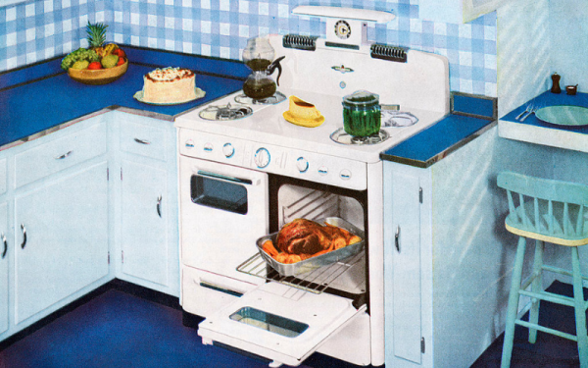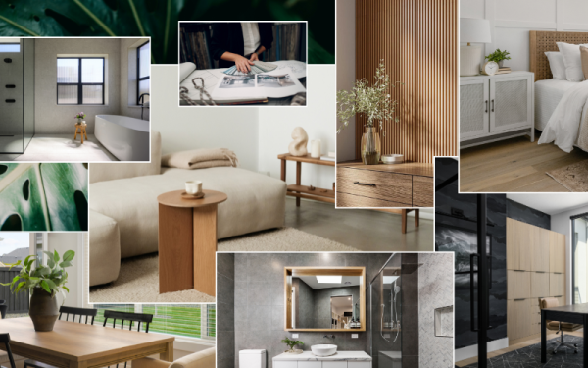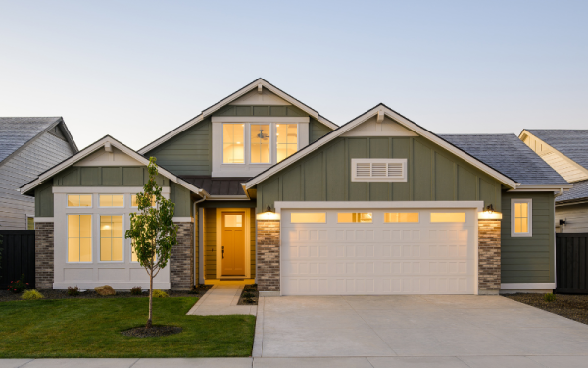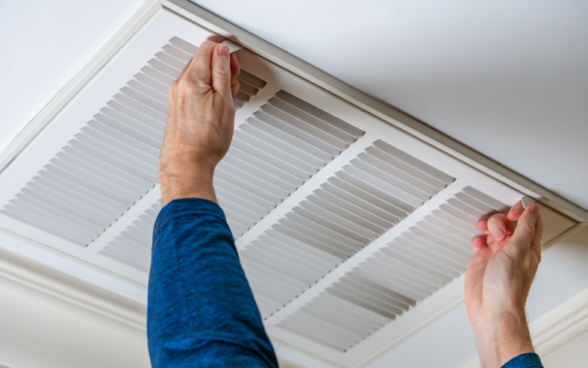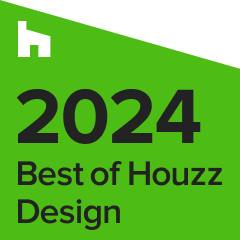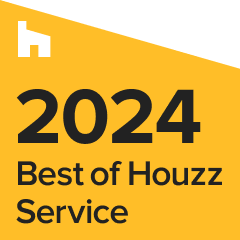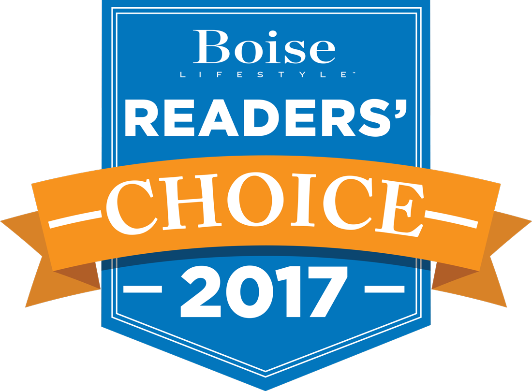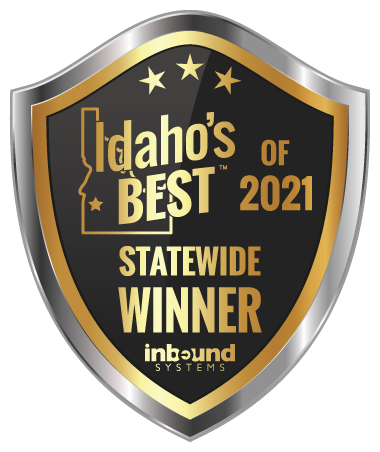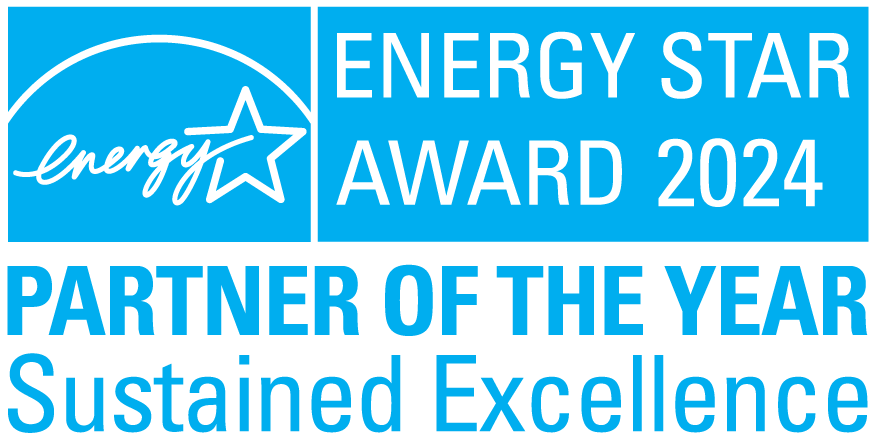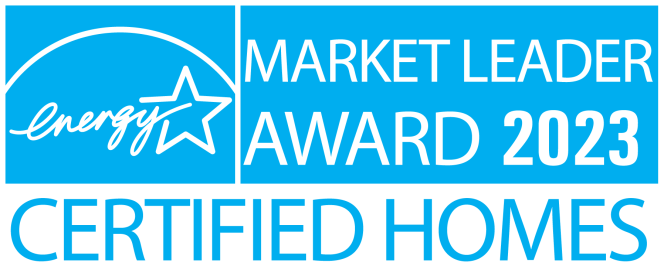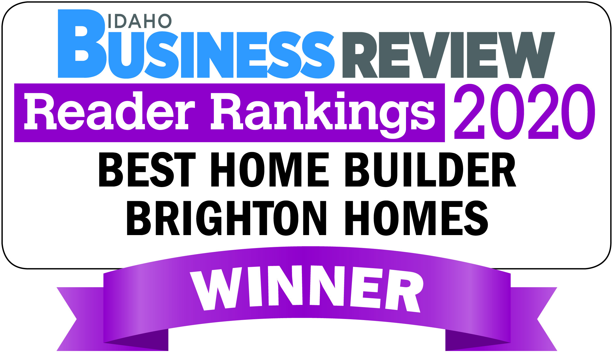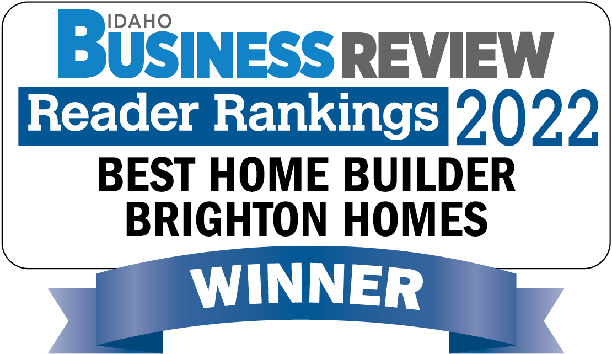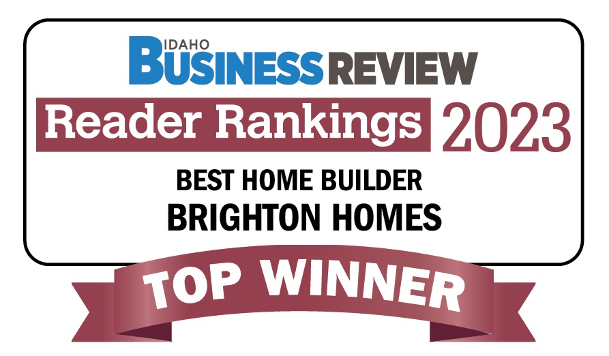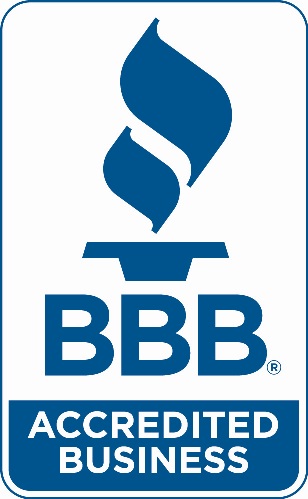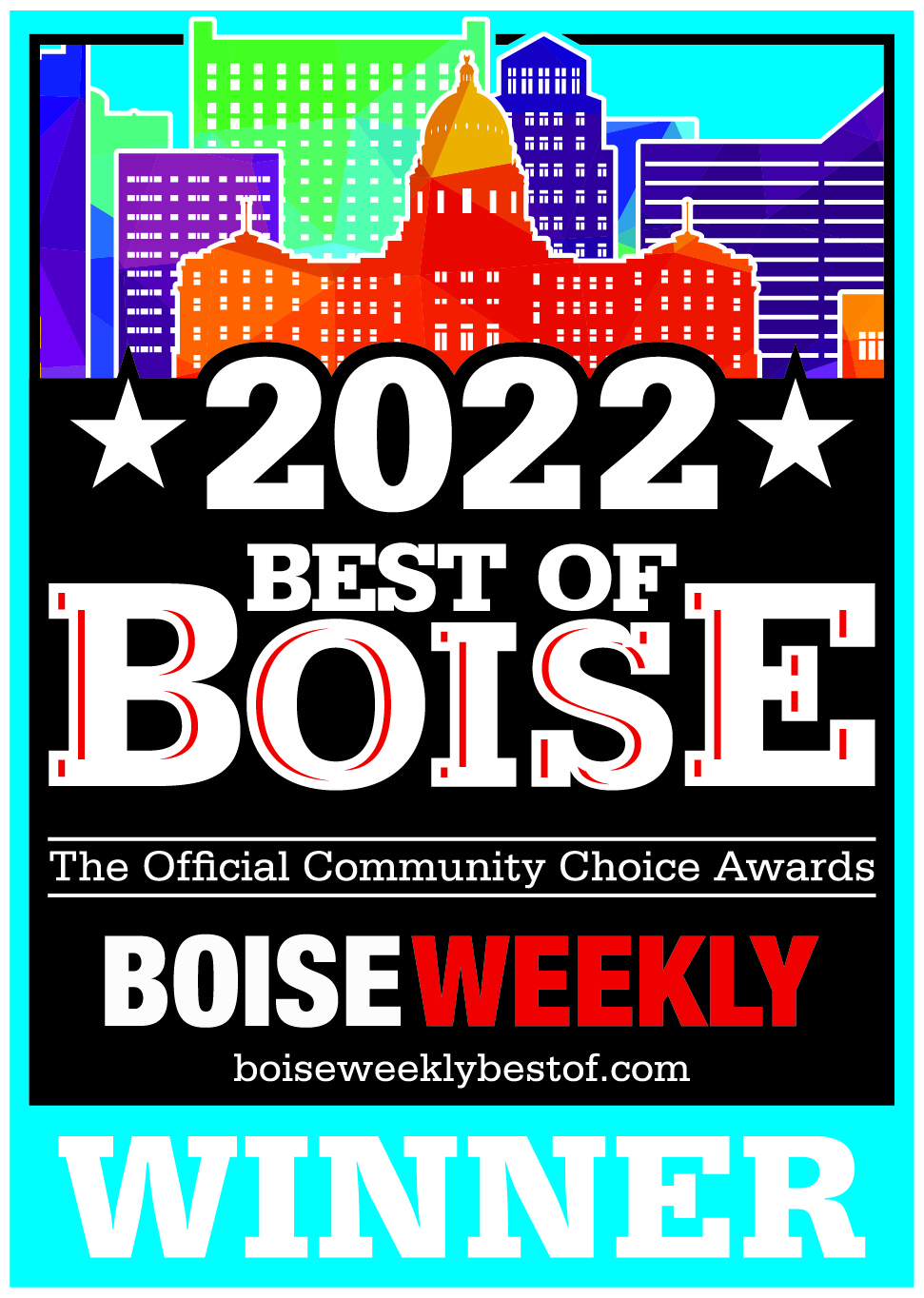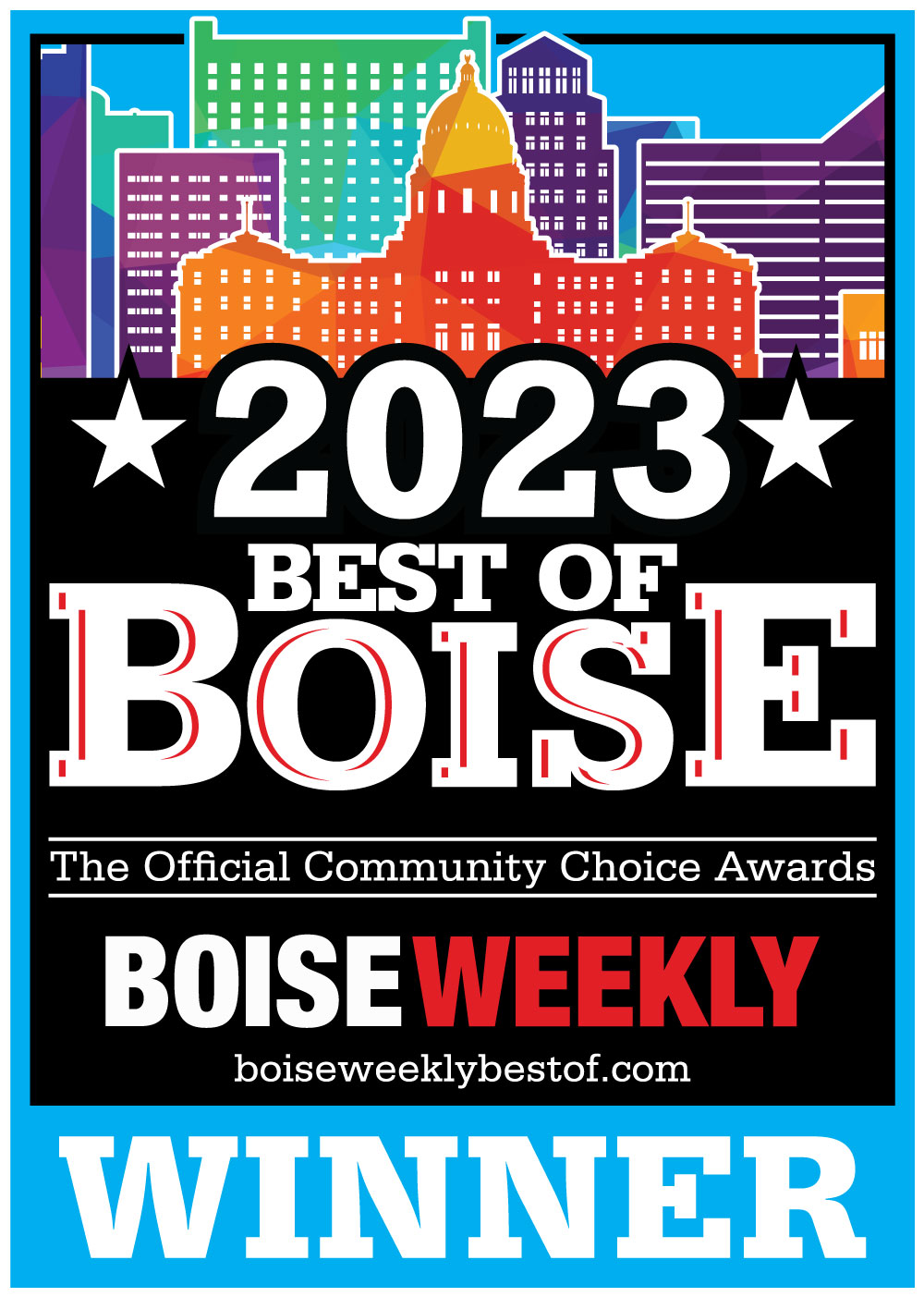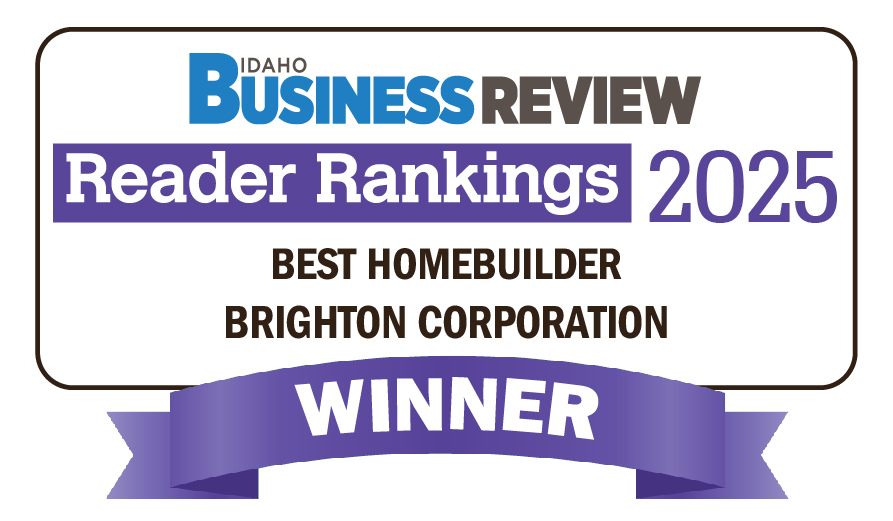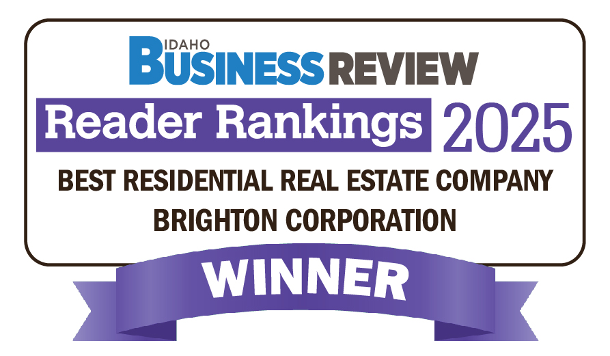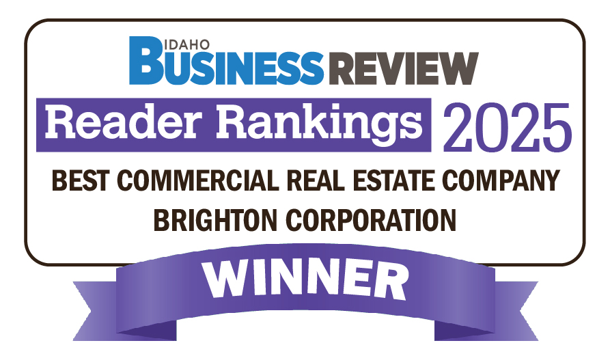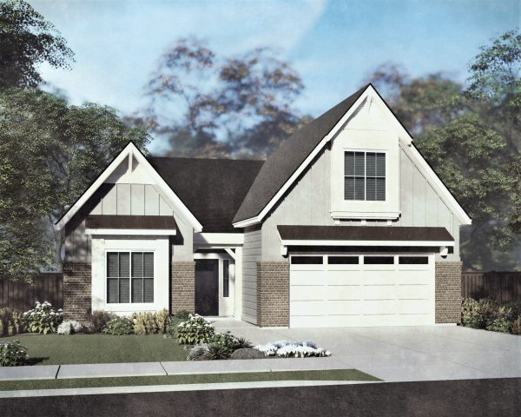
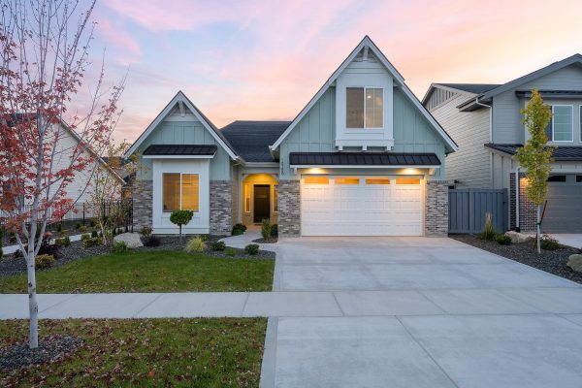
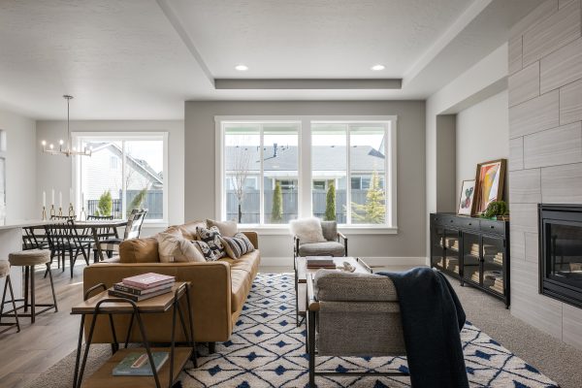
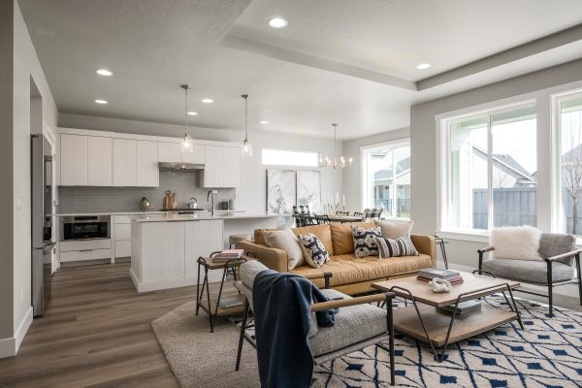
Ridgecrest
3 Beds
2 Baths
2 Car Garage
1,950 SqFt
Extra Rooms: Bonus Room
new homes in at
The Ridgecrest features a bright, open-concept layout with large windows and elegant tray ceiling details in the living room. The primary suite offers a spa-like bathroom with a tiled shower and a generous walk-in closet. A bonus room upstairs provides the flexibility to create a home office, playroom, or media space. French doors lead to a walk-in pantry, adding a touch of sophistication to this functional design.
Request More InfoBrighton Standard Features





new homes in Meridian ID, Boise ID, Eagle ID, Nampa ID
We’re happy to talk to you about available homes, home designs, or your general interest in this community!
 © 2025 Brighton | All Rights Reserved. | Privacy policy | 208.908.7533 | 2929 W. Navigator Drive Suite 400 Meridian, Idaho 83642
© 2025 Brighton | All Rights Reserved. | Privacy policy | 208.908.7533 | 2929 W. Navigator Drive Suite 400 Meridian, Idaho 83642
