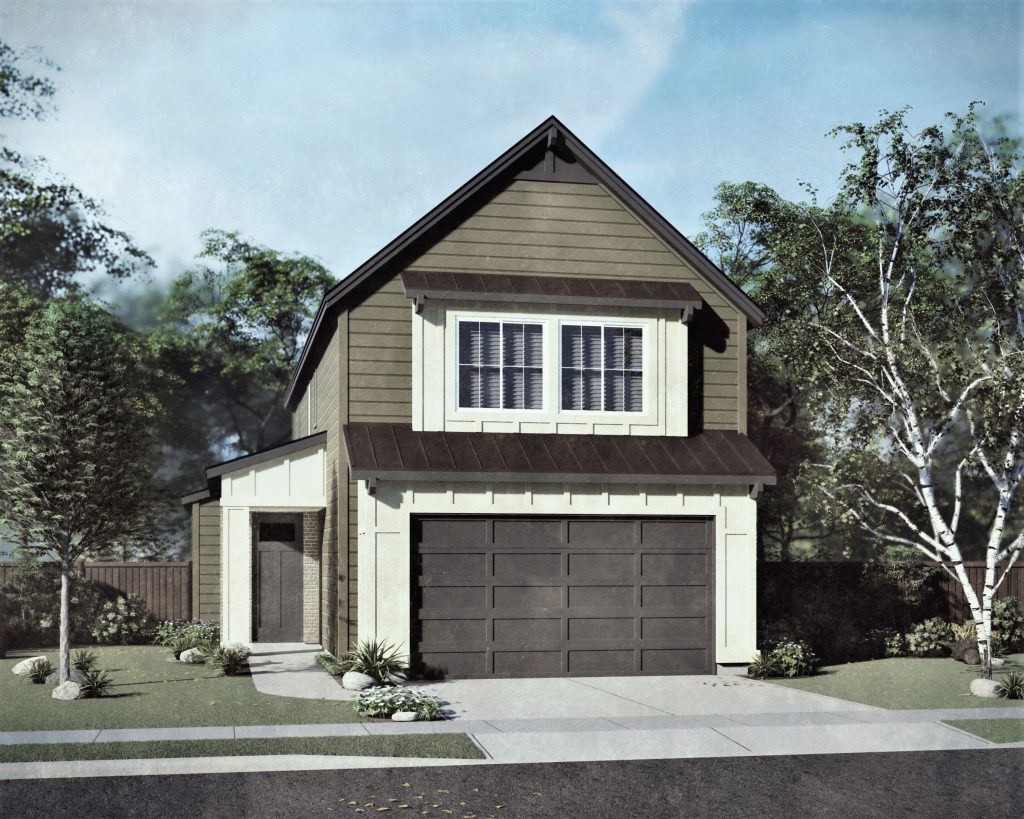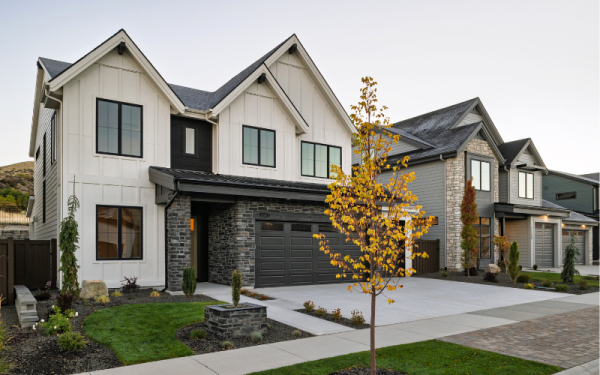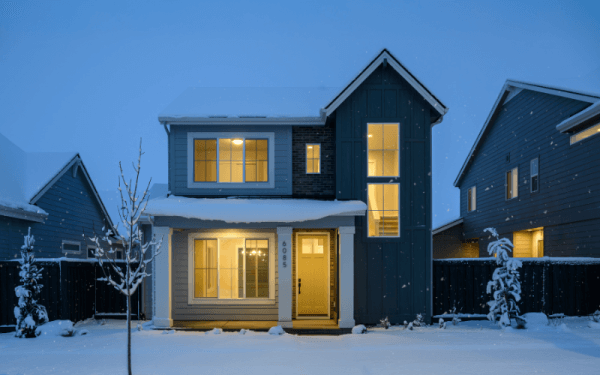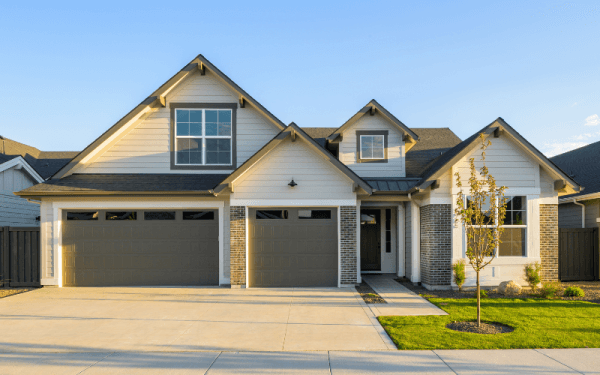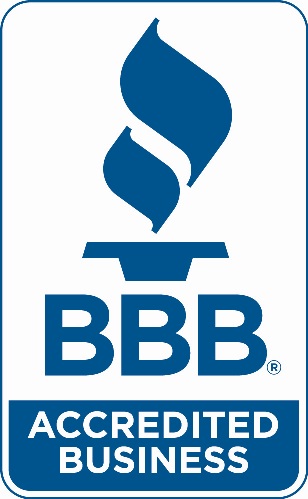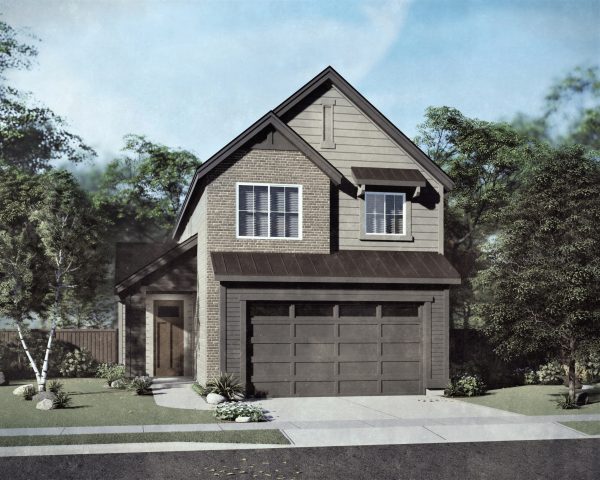
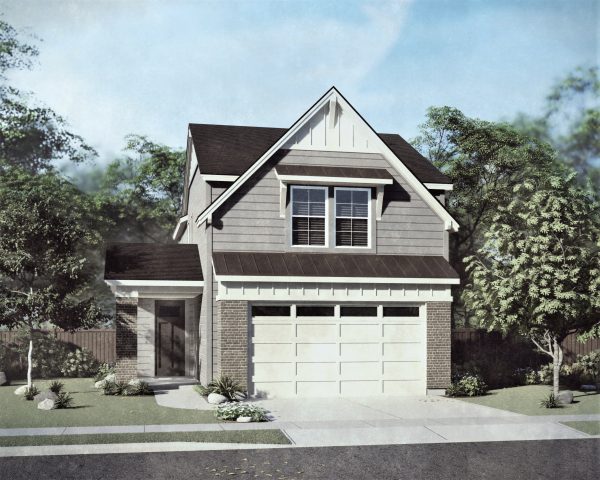

new homes in at
The Scotch Pine combines style and function with two stories of well-planned living space. The main floor offers a seamless flow between the family room, dining area, and kitchen, enhanced by a large island and pantry. Upstairs, the primary suite features a spa-like en-suite bath and a spacious walk-in closet. The additional loft provides flexibility for a media room, playroom, or office.
Request More InfoBrighton Standard Features





new homes in Meridian ID, Boise ID, Eagle ID, Nampa ID
We’re happy to talk to you about available homes, home designs, or your general interest in this community!
 © 2025 Brighton | All Rights Reserved. | Privacy policy | 208.908.7533 | 2929 W. Navigator Drive Suite 400 Meridian, Idaho 83642
© 2025 Brighton | All Rights Reserved. | Privacy policy | 208.908.7533 | 2929 W. Navigator Drive Suite 400 Meridian, Idaho 83642
