At Brighton, we believe great design isn’t just about what looks good—it’s about what lives well. As lifestyles evolve, so should the spaces we call home. That’s why we’re proud to introduce our newest offering: Multi Gen homes—floor plans designed for modern families, extended households, and everyone in between.
These homes offer flexibility like never before, featuring a unique “home within a home” concept that supports independence and connection. Whether it’s aging parents, adult children, guests, or even a creative space that needs a little separation, Brighton’s Multi Gen designs make it possible to live under one roof, without stepping on each other’s toes.
The Changing Needs of Modern Families
In recent years, there’s been a steady rise in multigenerational living. Families are welcoming aging parents into their homes to offer support. College grads are moving back to save money. And some homeowners are simply looking for a way to have more functional, flexible space.
People want homes that grow and shift with their needs—and that’s where Multi Gen homes shine.
What Makes a Brighton Multi Gen Home Unique?
Brighton’s Multi Gen floor plans are thoughtfully designed to include a private suite—a fully functional living space that is either connected to the main home or closed off for complete privacy, depending on the specific floor plan. These suites include:
- A separate entrance
- A kitchen or kitchenette
- A living area
- A spacious bedroom with an ensuite bathroom
- A laundry space
- In some designs, even a private one-car garage
It’s the perfect setup for those who want to live close—but not too close.
Why Additional Dwelling Spaces Matter
Multi Gen homes offer more than just extra square footage—they offer freedom, flexibility, and peace of mind. Here are just a few reasons homeowners are drawn to this type of floor plan:
Aging in Place
Give parents or grandparents their own space to live independently while remaining close for support, meals, or medical care.
Young Adults at Home
Whether it’s saving up for a first home or transitioning into post-college life, adult children have their own space while still being part of the family home.
Hosting with Ease
Long-term guests, friends visiting for the weekend, or extended family can enjoy their stay without crowding your main space.
Personalized Living
Home office, art studio, wellness room—this space can flex into whatever you need most.
Why Choose Brighton for Your Multi Gen Home?
Brighton’s legacy is built on craftsmanship, community, and a deep understanding of what today’s homeowners really need. Our Multi Gen homes are no exception. These floor plans are seamlessly integrated into our communities and built to the same high standards you’ve come to expect from every Brighton home.
Whether you’re planning for right now or thinking ahead, a Multi Gen home is a smart, future-ready investment.
Ready to Explore Multi Gen Living?
If you’ve been searching for a home that adapts to your lifestyle, now is the time to discover Brighton’s Multi Gen floor plans. Schedule a tour, connect with one of our New Home Specialists, or browse our available homes.
Because family matters—and your home should reflect that.
Multi Gen Floor Plans
White Cap Multi Gen Floor Plan
Palmetto Multi Gen Floor Plan
Categorized in: PICKING YOUR DREAM HOME
This post was written by Brighton Homes

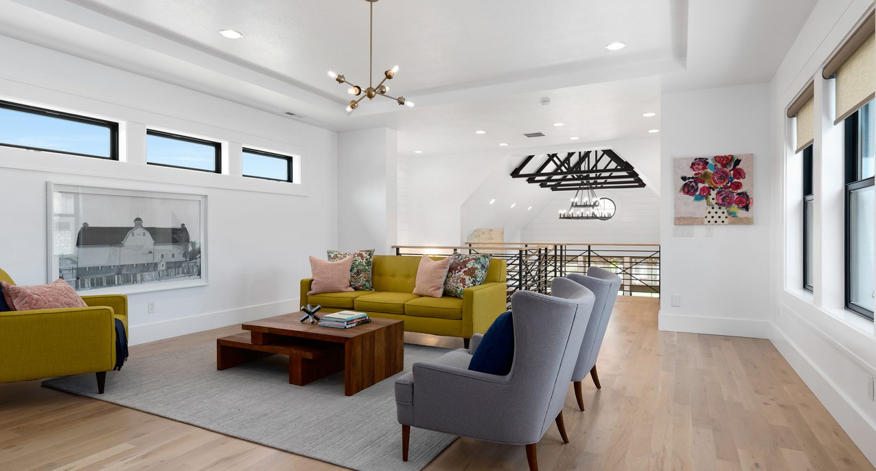
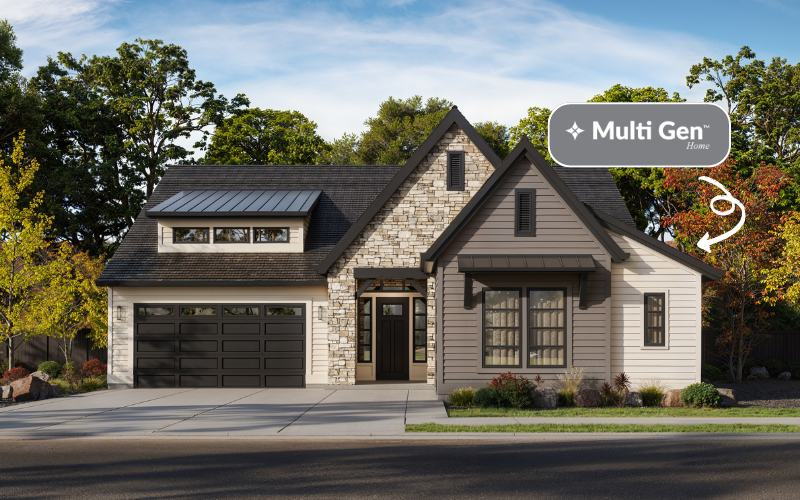
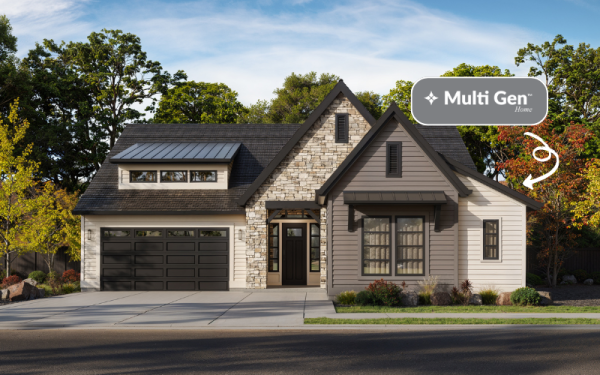
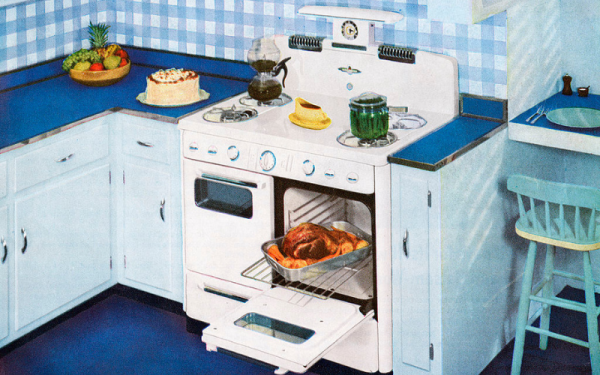
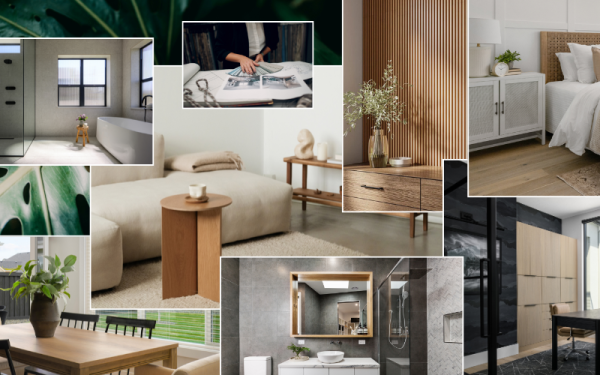

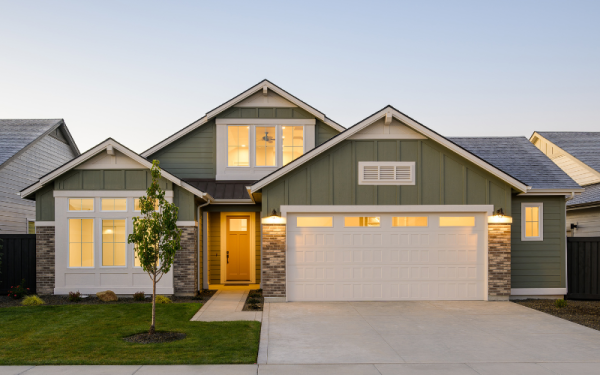







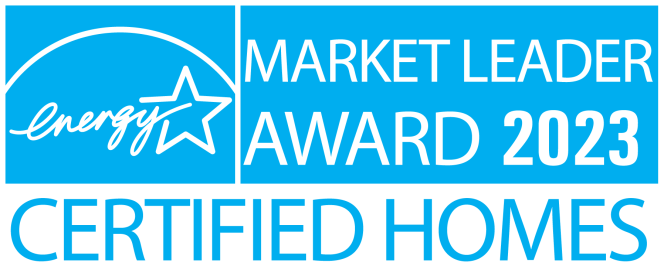

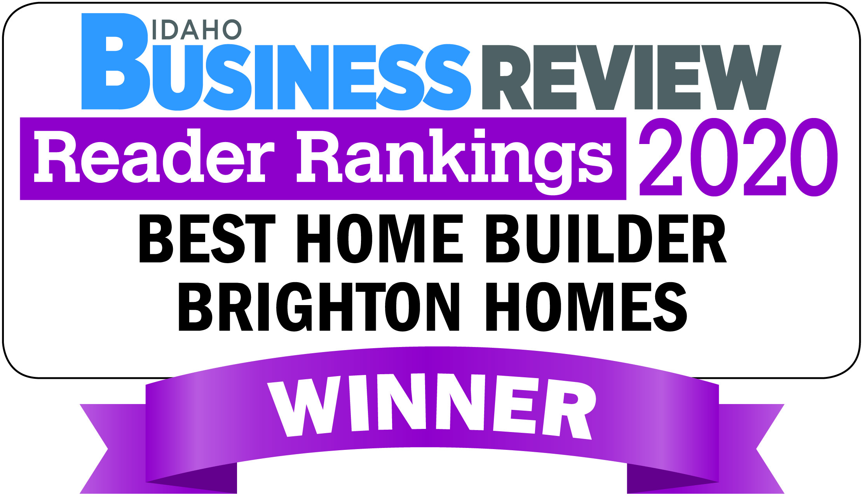
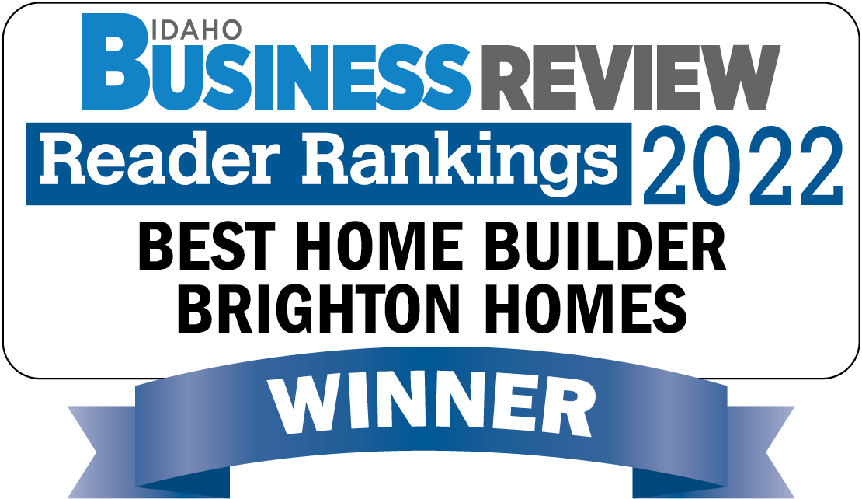
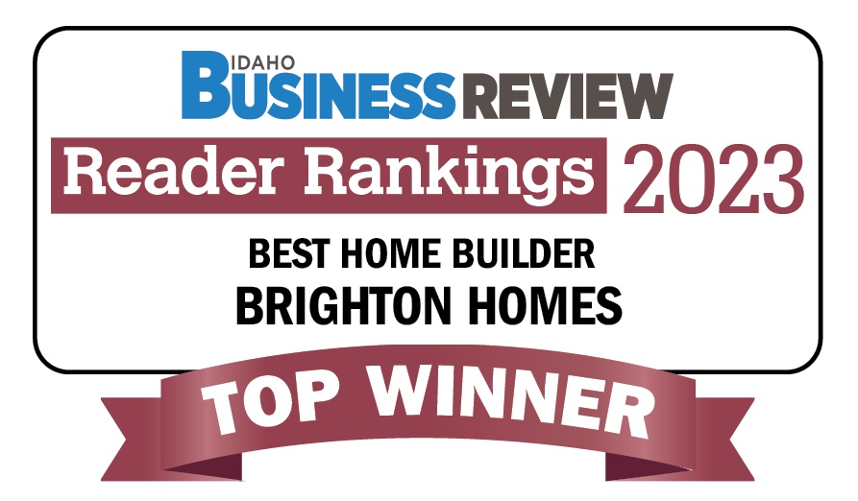
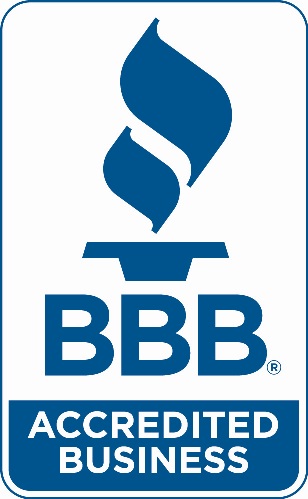


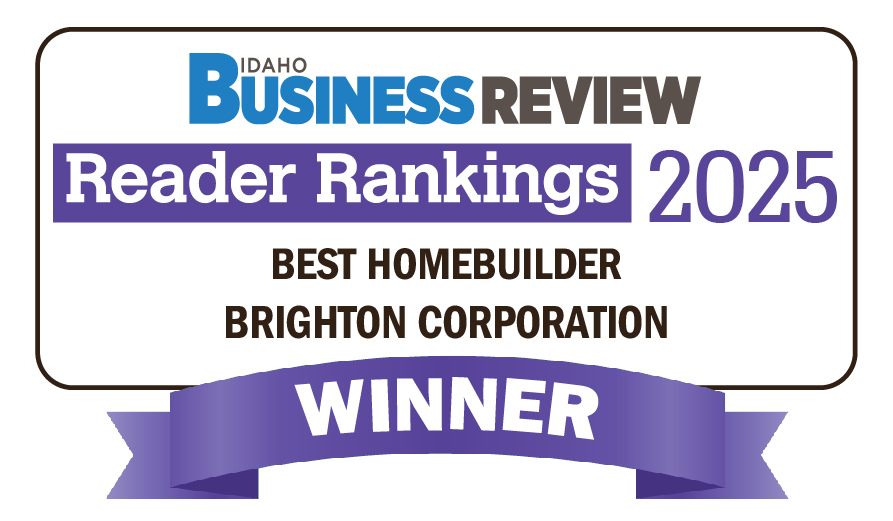
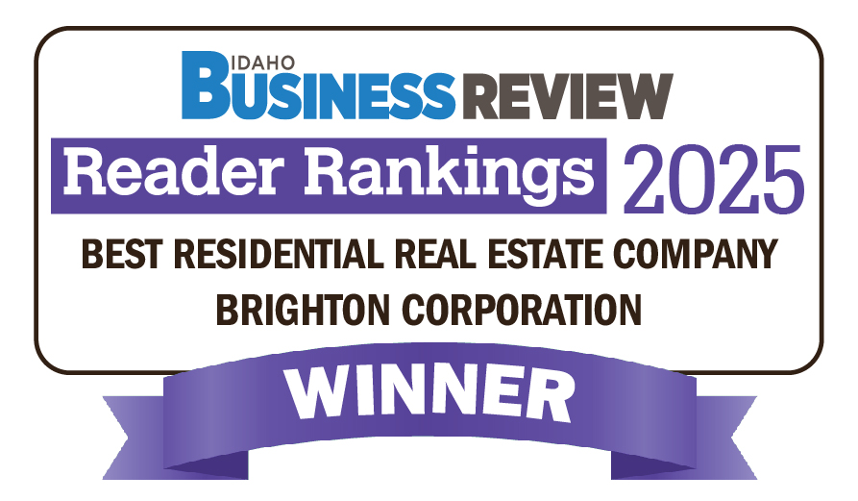

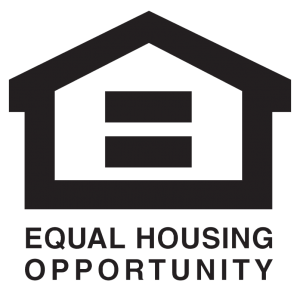 © 2025 Brighton | All Rights Reserved. |
© 2025 Brighton | All Rights Reserved. |