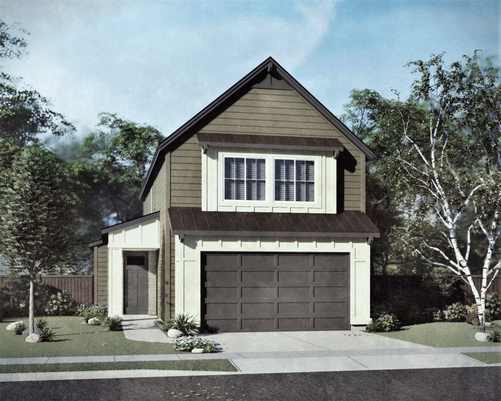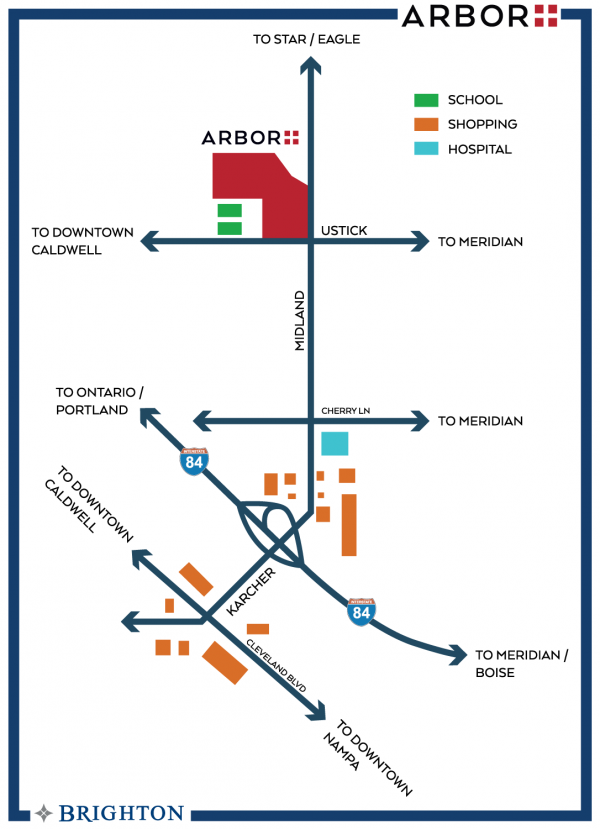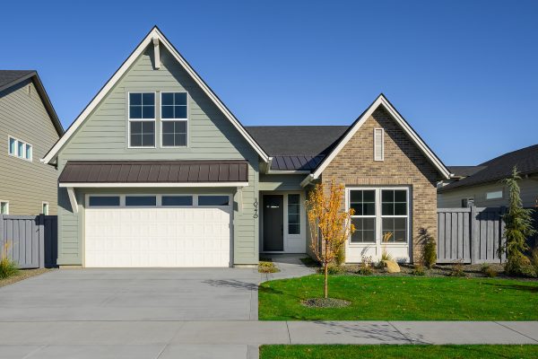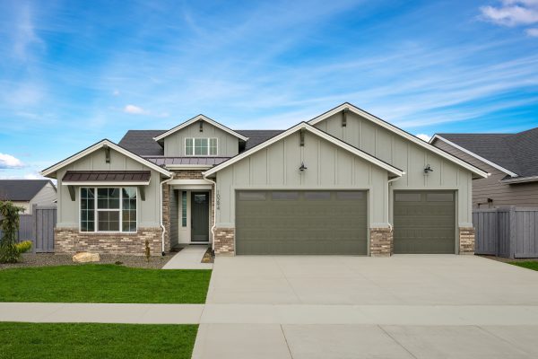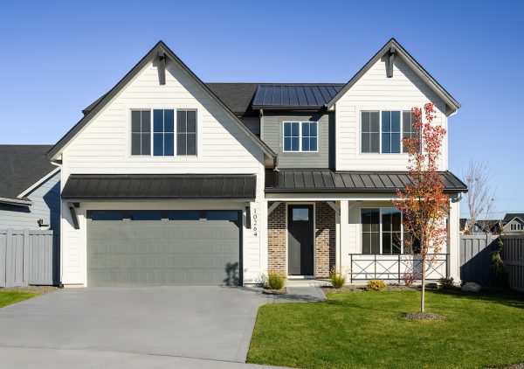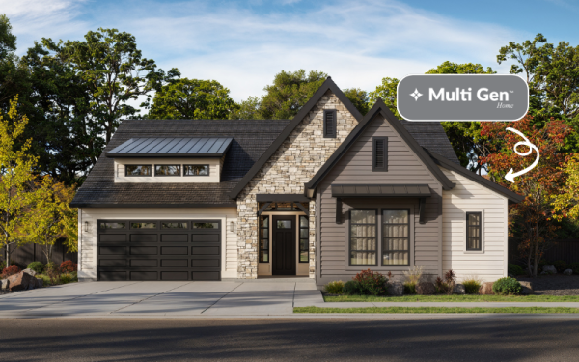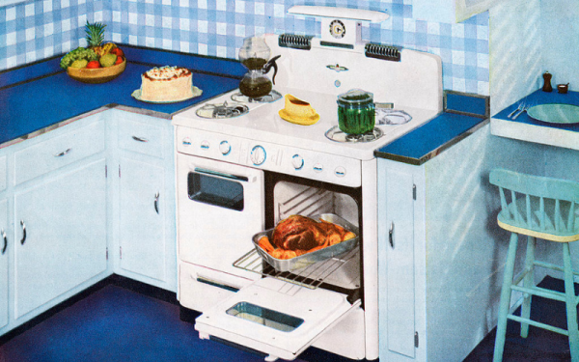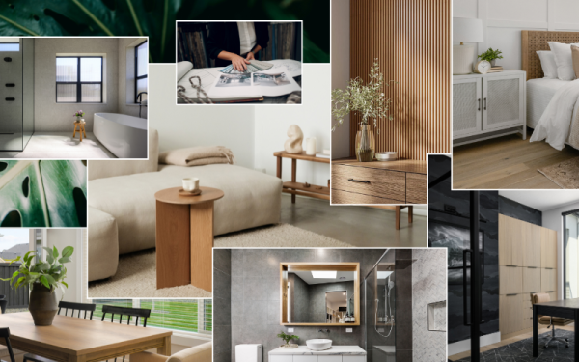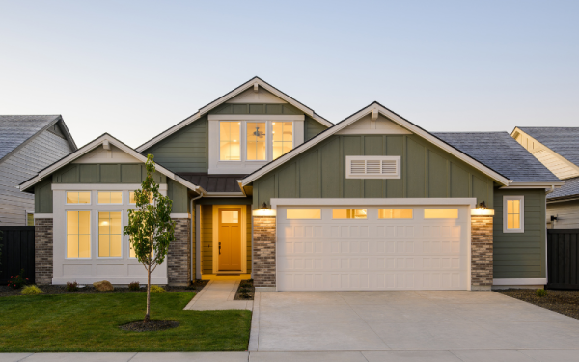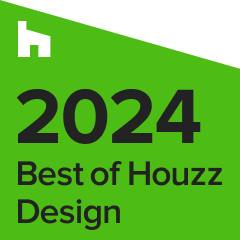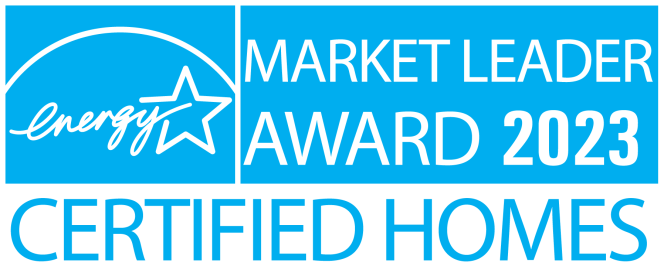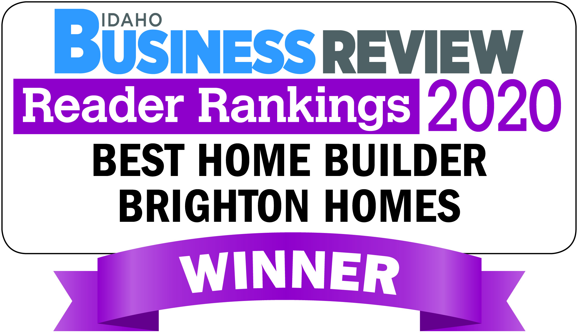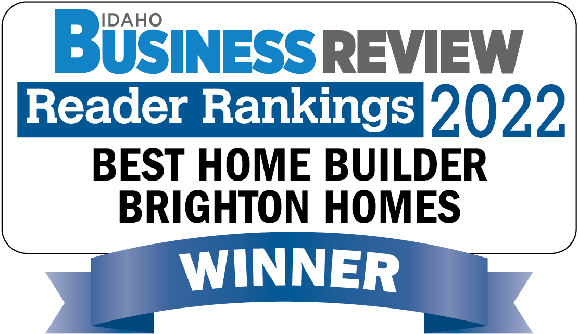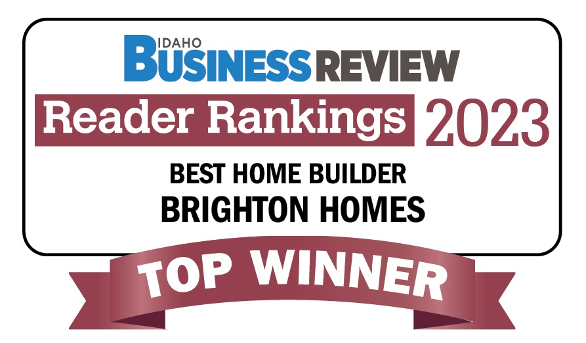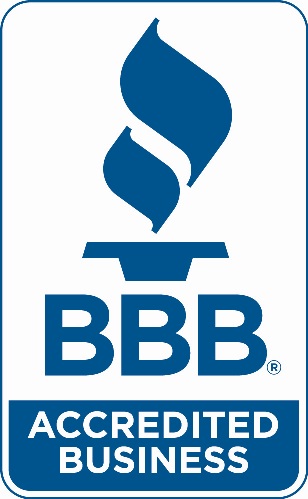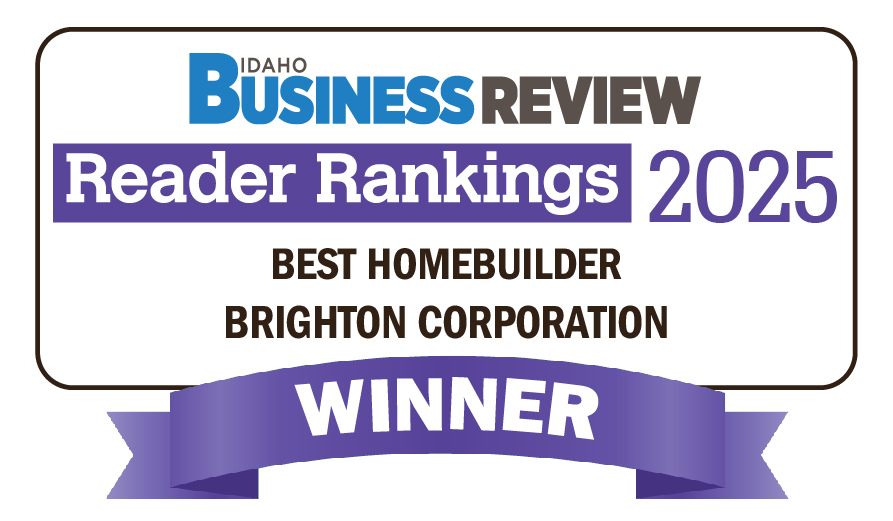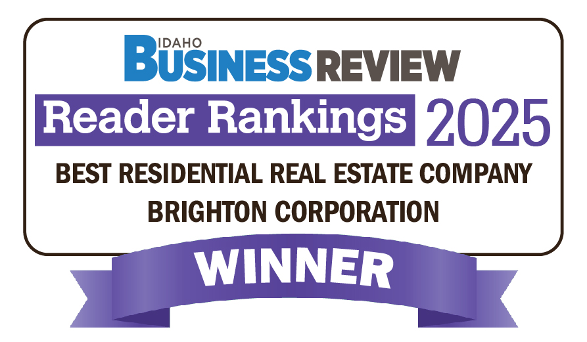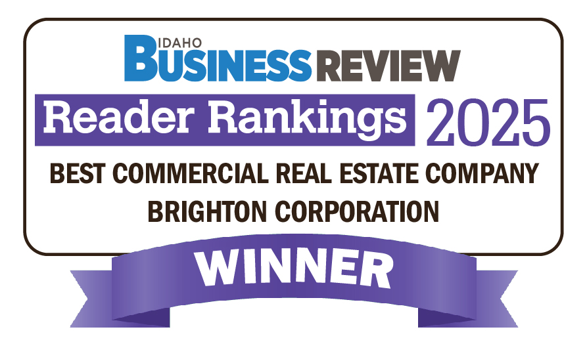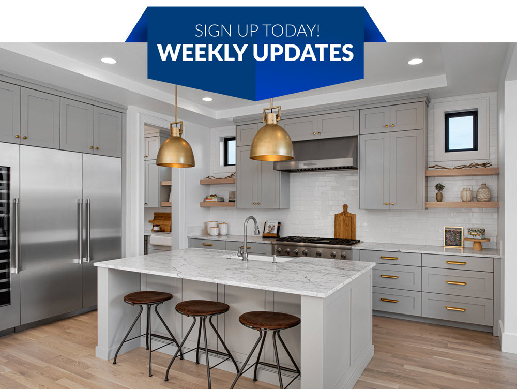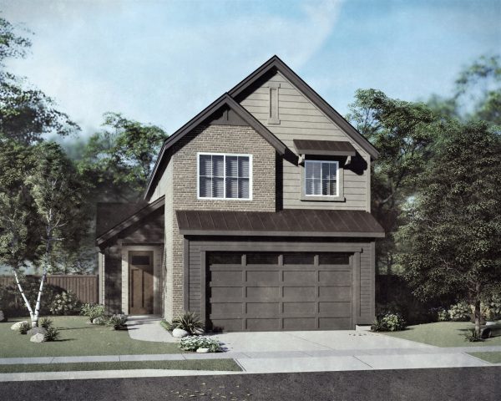
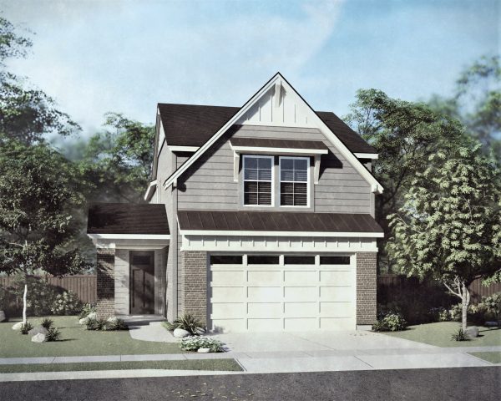
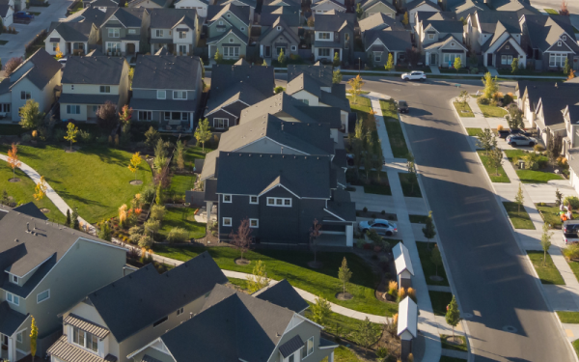
$489,600
10236 Davies St, Nampa, ID 83687
3 Beds
2.5 Baths
2 Car Garage
1,945 SqFt
Extra Rooms: Loft
Estimated Closing Date: July 2025
Job Number: 3318
MLS #98943091
new homes in Nampa ID at Arbor
The Scotch Pine combines style and function with two stories of well-planned living space. The main floor offers a seamless flow between the family room, dining area, and kitchen, enhanced by a large island and pantry. Upstairs, the primary suite features a spa-like en-suite bath and a spacious walk-in closet. The additional loft provides flexibility for a media room, playroom, or office.
Schedule a Phone Meeting Request More InfoCommunity Features
- Pool and Clubhouse
- Next to Desert Springs Elementary
- Next to Sage Valley Middle School
- Modern Farmhouse & Urban Trends
- Open Green Spaces
- Interconnected Walking Paths
Brighton Standard Features







available homes at Arbor
new homes in Meridian ID, Boise ID, Eagle ID, Nampa ID
We’re happy to talk to you about available homes, home designs, or your general interest in this community!
 © 2025 Brighton | All Rights Reserved. | Privacy policy | 208.908.7533 | 2929 W. Navigator Drive Suite 400 Meridian, Idaho 83642
© 2025 Brighton | All Rights Reserved. | Privacy policy | 208.908.7533 | 2929 W. Navigator Drive Suite 400 Meridian, Idaho 83642
