At Brighton, we’ve always believed in the power of blending traditional aesthetic with modern functionality, and our Carriage Lane home designs embody this vision beautifully. Drawing inspiration from historical homes that once housed carriages and later evolved into modern garages, our Carriage Lane home designs are a tribute to tradition with all the amenities of modern living.
A Nod to the Past
Before the advent of automobiles, homes were designed with stables located at the rear of the property, accessed via a lane behind the home. This kept the front of the home free from the unsightly trappings of transportation and preserved its welcoming aesthetic. As transportation methods evolved, these rear stables were transformed into garages, seamlessly integrating the need for modern functionality without sacrificing the beauty of the home’s design.
In classic neighborhoods like those along Boise’s Warm Springs Ave or in the North End, this design continues to captivate homeowners. Brighton introduced a modern twist on this historical concept over a decade ago in Harris Ranch, and we’ve been perfecting the lane-entry home style ever since. We even coined the term “Carriage Lane ” to better reflect the elegance and intention behind these homes, instead of the well-known term “alley-load,” which undersells the unique charm of these homes.
The Next Chapter: Carriage Lane Revival
We’re thrilled to bring back the Carriage Lane home design in many Brighton communities, including Pinnacle in South Meridian and the upcoming Creekside at Cartwright Ranch in the Boise Foothills. And we’re expanding this design across the Brighton product line, from townhomes for lease in Nampa to our 55+ communities in Meridian, these designs offer a harmonious blend of traditional aesthetics and contemporary living. Our lane-entry garages preserve the curb appeal while providing practical solutions for modern living.
New Carriage Lane Home Designs
At Brighton, we are excited to unveil our new Carriage Lane home designs, available in two of our communities: Pinnacle and Creekside at Cartwright Ranch. These new designs continue the legacy of thoughtful craftsmanship and timeless elegance while catering to the needs of today’s families.
Pinnacle Community
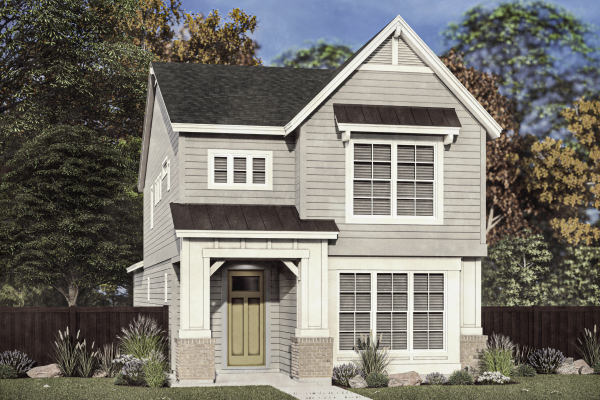
3 Beds | 2.5 Baths | 3 Car Garage | 1,975 SqFt
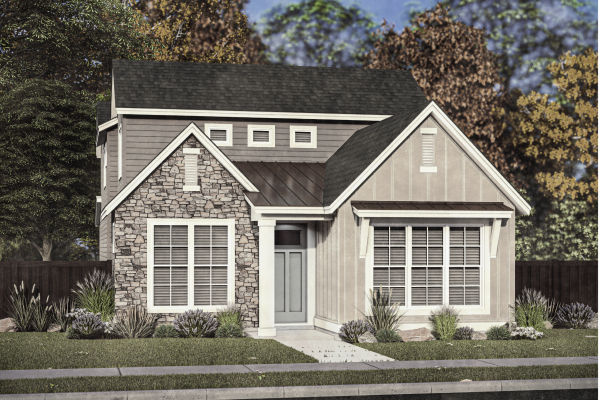
3 Beds | 3 Baths | 3 Car Garage | 2,105 SqFt
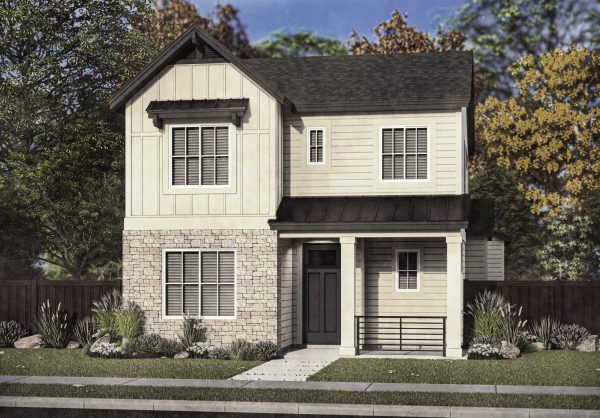
3 Beds | 2.5 Baths | 3 Car Garage | 1,820 SqFt
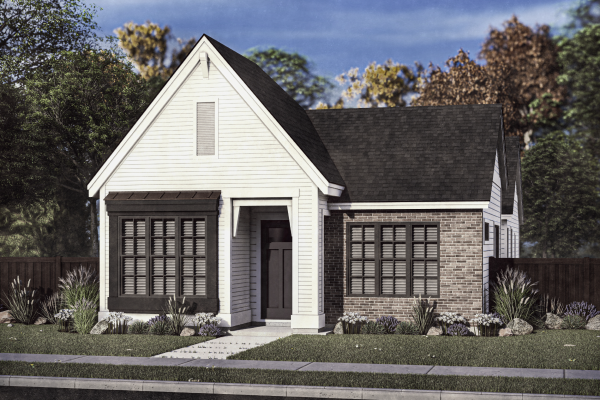
3 Beds | 2 Baths | 2 Car Garage | 1,525 SqFt
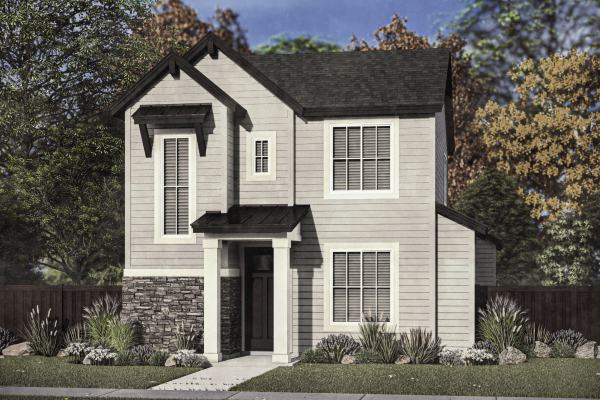
3 Beds | 2.5 Baths | 3 Car Garage | 1,840 SqFt
Creekside at Cartwright Ranch (Coming Soon)
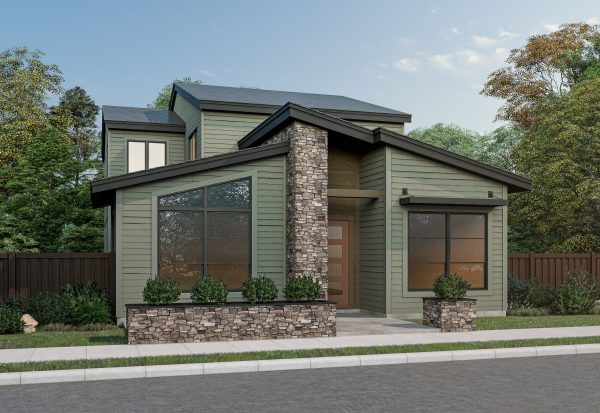
4 Beds | 2.5 Baths | 2 Car Garage | 2,350 SqFt
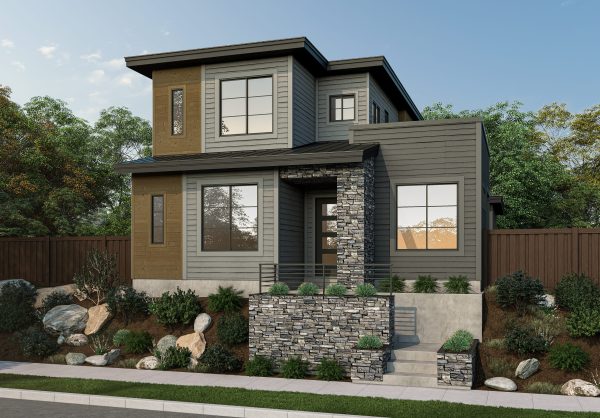
3 Beds | 2.5 Baths | 3 Car Garage | 2,195 SqFt
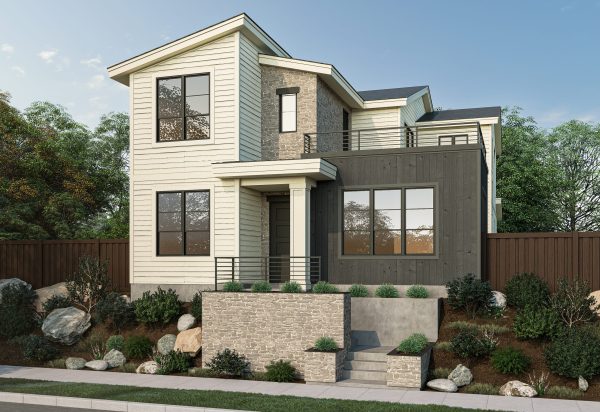
3 Beds | 2.5 Baths | 3 Car Garage | 2,455 SqFt
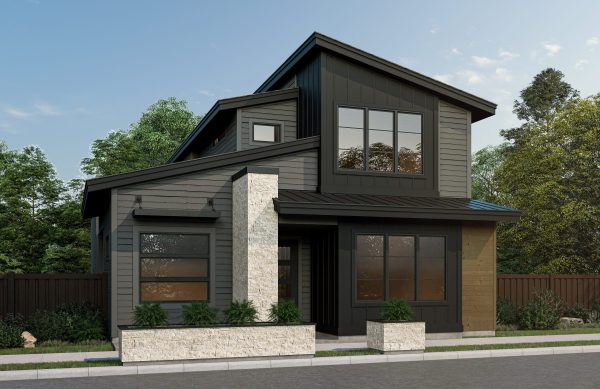
3 Beds | 2.5 Baths | 3 Car Garage | 2,200 SqFt
Conclusion
The reintroduction of the Carriage Lane home design is a testament to Brighton’s dedication to honoring the past while innovating for the future. Our new home designs not only reflect the historical inspiration of lane-entry garages but also provide a modern, practical solution for homeowners looking for both beauty and functionality. Whether you’re looking for a family home or a peaceful retreat, Brighton’s Carriage Lane homes offer something special for everyone.
Categorized in: PICKING YOUR DREAM HOME
This post was written by Brighton Homes

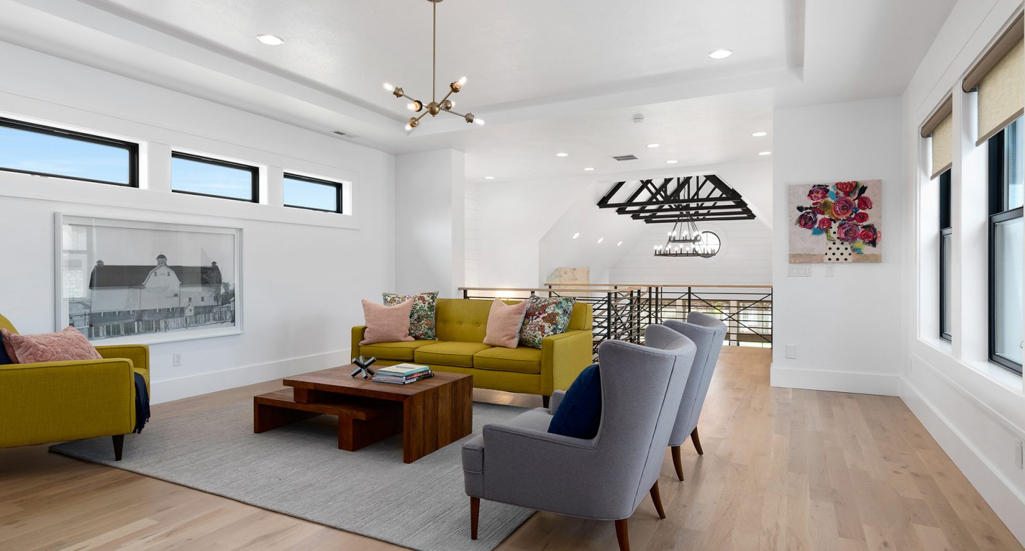
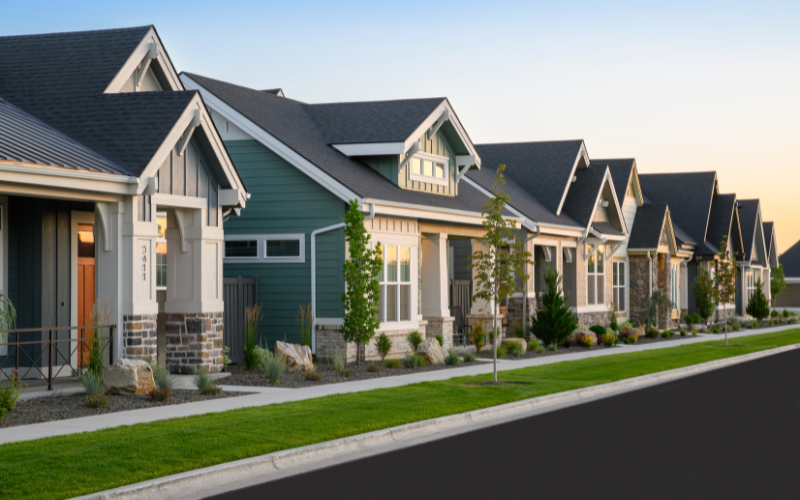
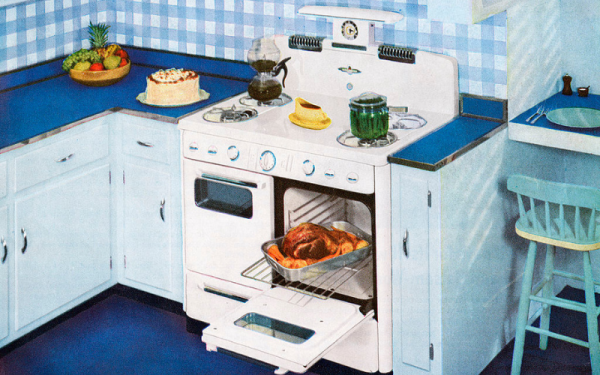
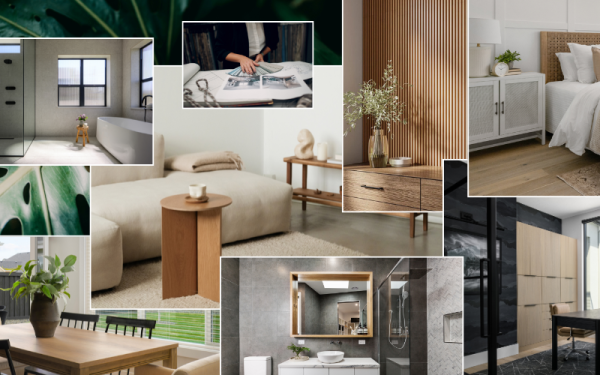

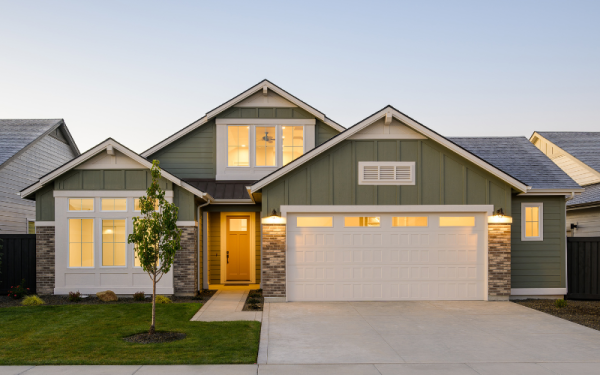
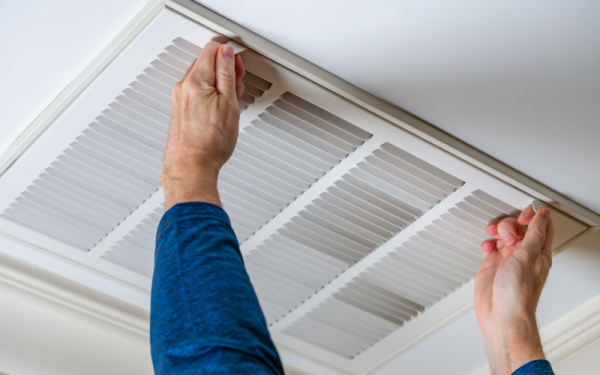

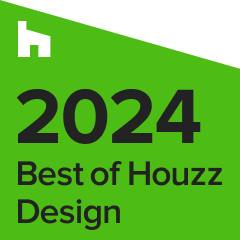





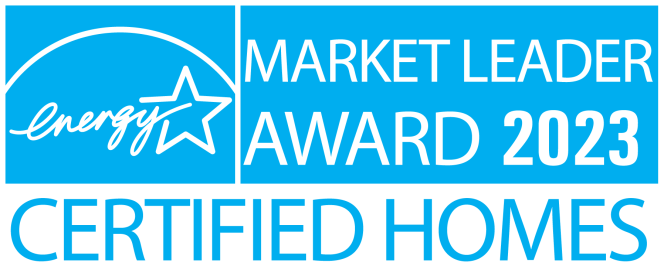

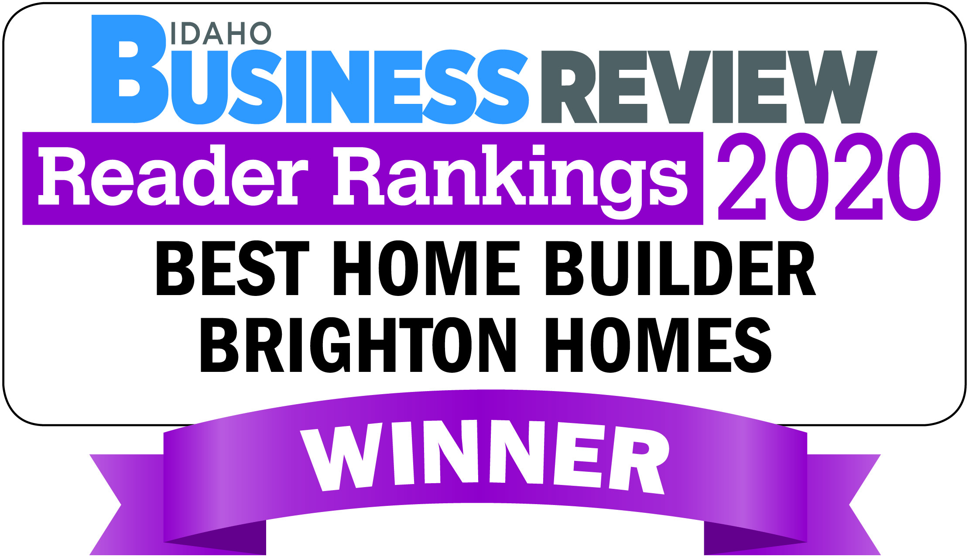
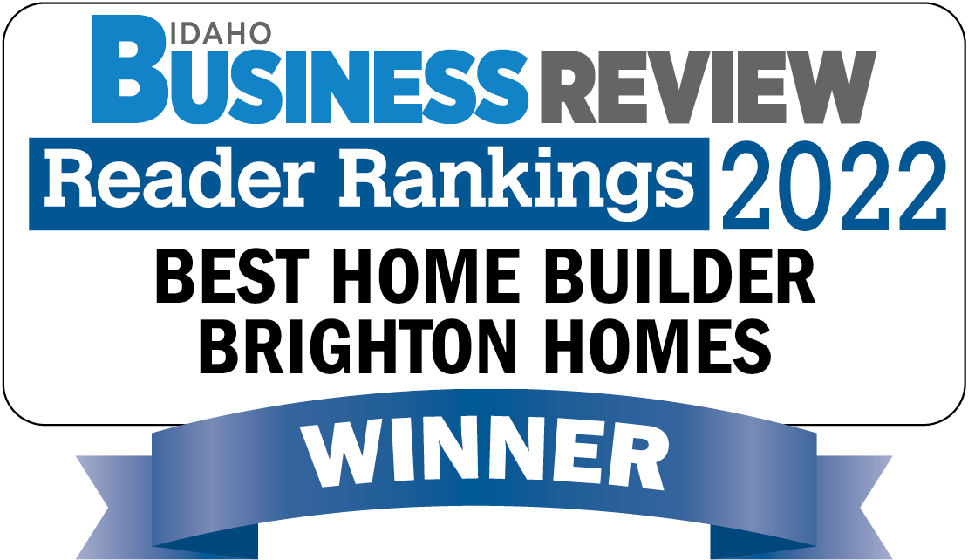
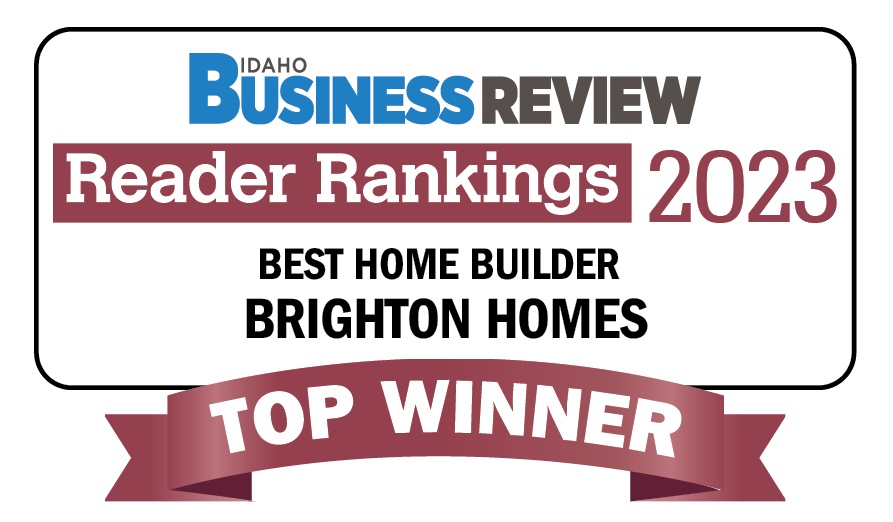
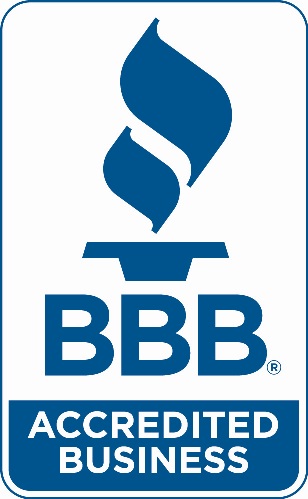
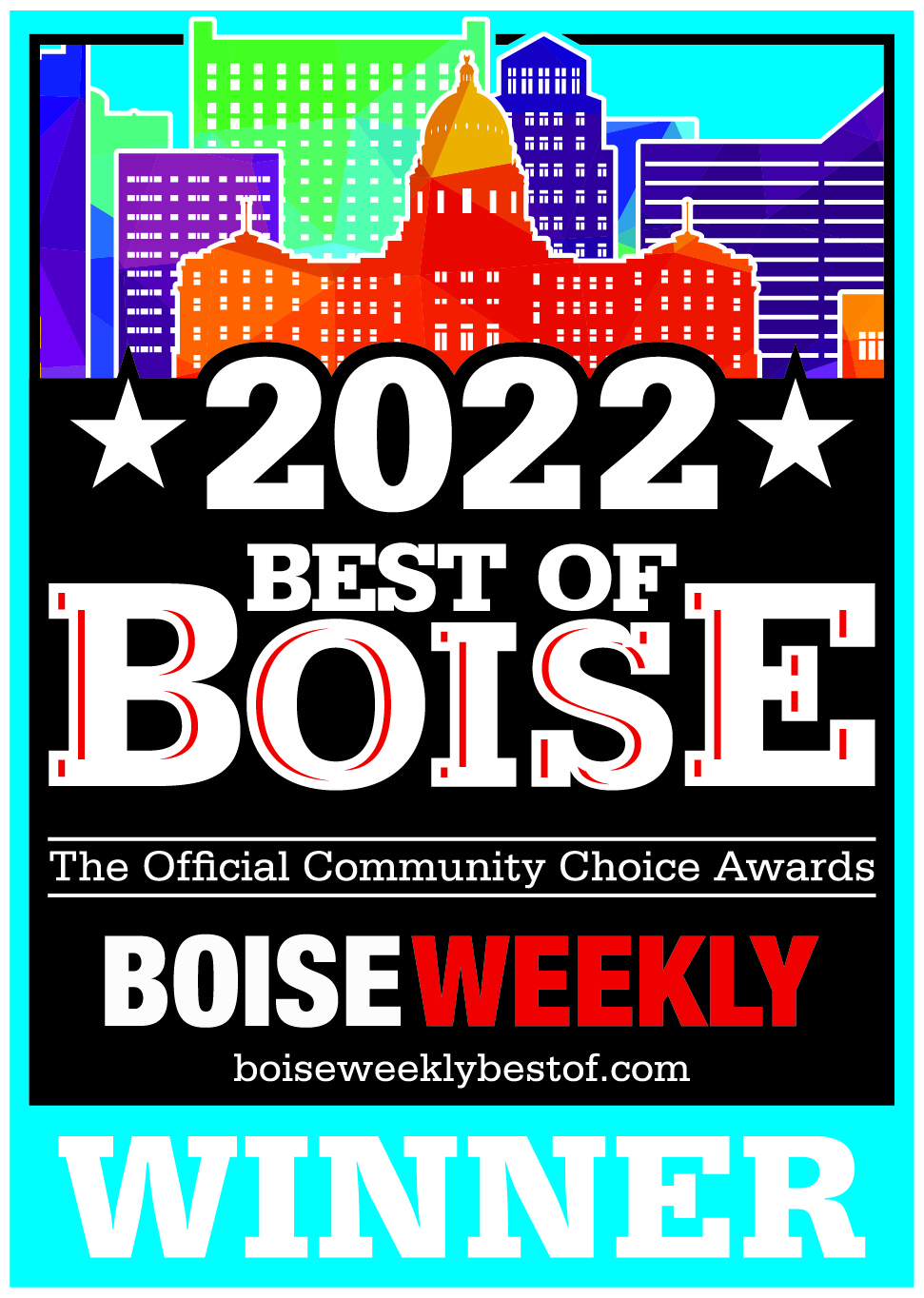
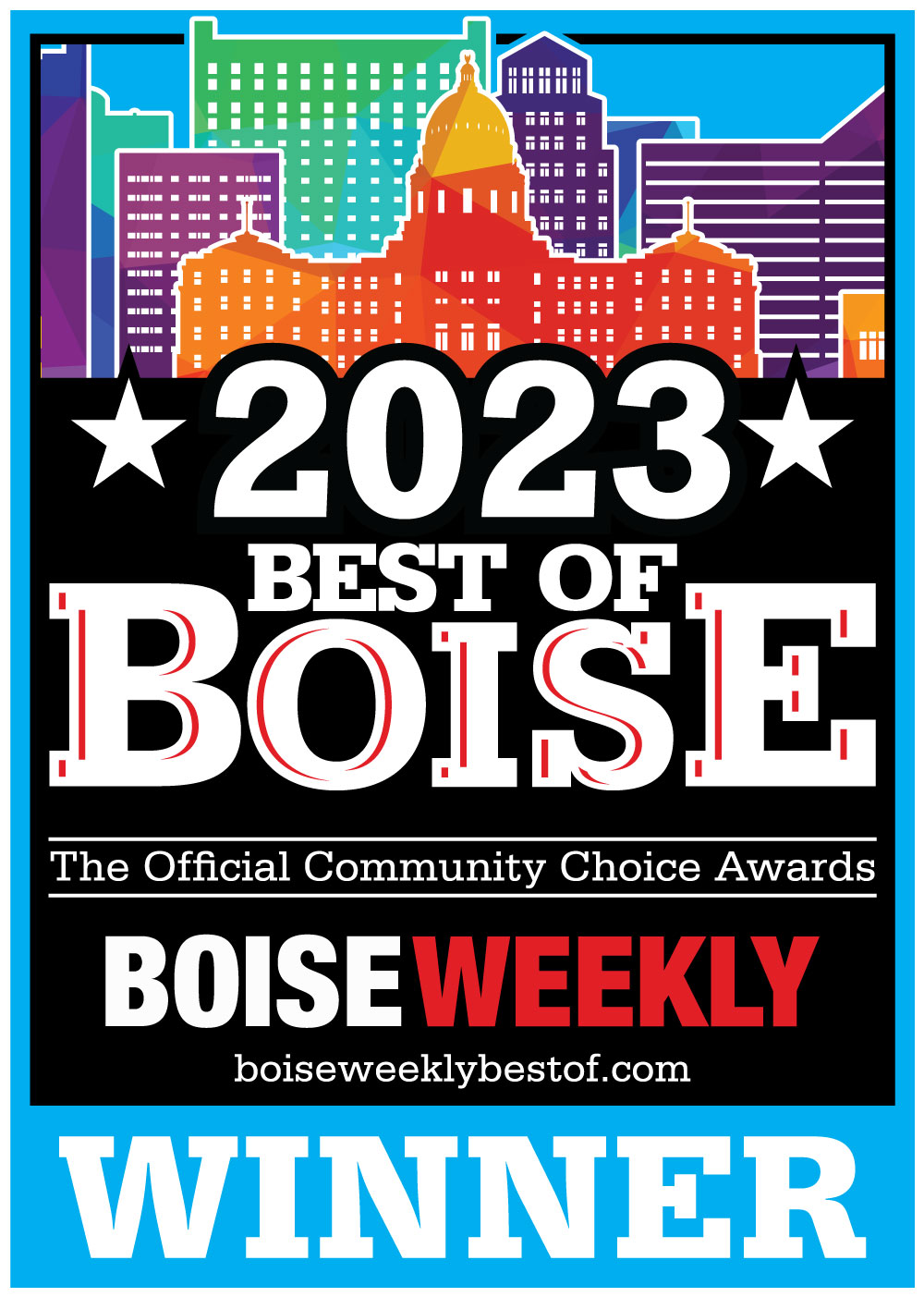
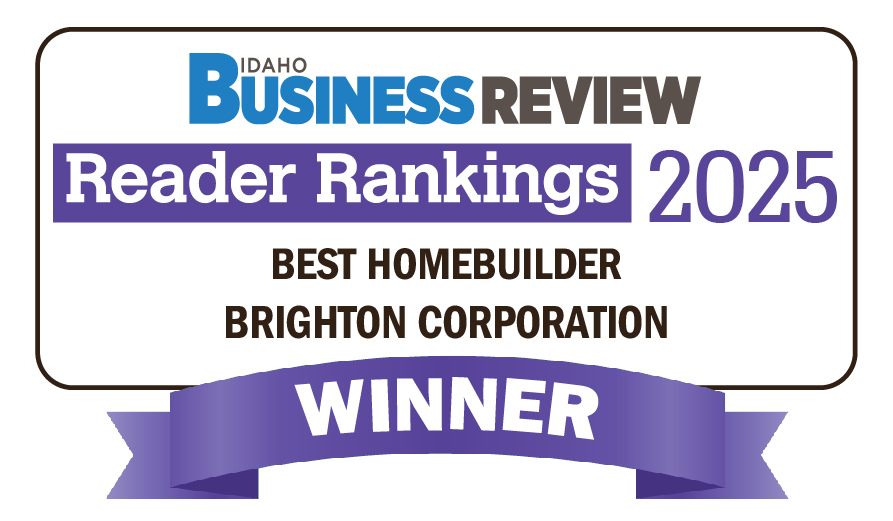


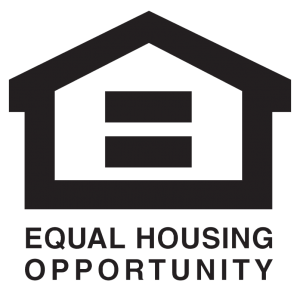 © 2025 Brighton | All Rights Reserved. |
© 2025 Brighton | All Rights Reserved. |